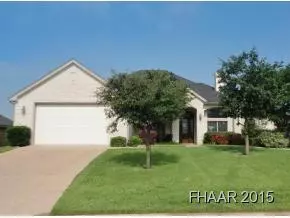$234,900
For more information regarding the value of a property, please contact us for a free consultation.
4 Beds
2 Baths
2,512 SqFt
SOLD DATE : 10/05/2015
Key Details
Property Type Single Family Home
Sub Type Single Family Residence
Listing Status Sold
Purchase Type For Sale
Square Footage 2,512 sqft
Price per Sqft $93
Subdivision Stagecoach Vlly
MLS Listing ID 8197262
Sold Date 10/05/15
Style Ranch
Bedrooms 4
Full Baths 2
HOA Y/N No
Year Built 2007
Lot Size 0.310 Acres
Acres 0.31
Property Description
Gorgeous custom executive home in Stagecoach Valley! Majestic describes the gateway to this stunning home featuring an elegant lead glass door with sidelights and a transom window. Stepping on to the tiled entry you'll see glass French doors and hardwood flooring in the room to your right. A closet is being installed in this room and it can be used as a study or 4th bedroom.To your left is a formal dining room featuring crown molding, chandelier, and custom tile design.Upgraded kitchen boasts plenty of counter and cabinet space, 42-inch cabinets, ceramic tile flooring, tile backsplash, recessed lights, granite countertops, undermount sink, and lighting under and above the cabinets! Appliances include smoothtop stove, microwave, fridge, and dishwasher. Kitchen is open to huge family room, which features built-in niches, ceiling fan, recessed lights, surround sound system including components, and floor-to-ceiling brick fireplace with hearth. Oversized master bedroom features ceiling fan and large walk-in closet. Master bath has built-in storage cabinets, upgraded sconce lighting, dual sinks, jetted garden tub, and separate extra large shower. All secondary bedrooms feature ceiling fans. Laundry room is between the kitchen and garage and includes utility sink with granite countertop and built-in storage cabinets. Big backyard includes covered patio with integrated surround sound and two lighted ceiling fans. Additional features include crown molding throughout home, 2-inch fa
Location
State TX
County Bell
Rooms
Ensuite Laundry Washer Hookup
Interior
Interior Features Garden Tub/Roman Tub, High Ceilings, Separate Shower, Walk-In Closet(s), Wired for Sound, Window Treatments, Breakfast Bar, Eat-in Kitchen
Laundry Location Washer Hookup
Flooring Carpet, Tile, Vinyl, Wood
Fireplaces Number 1
Fireplaces Type Stone
Equipment Intercom
Fireplace Yes
Appliance Double Oven, Dishwasher, Disposal, Microwave, Refrigerator
Laundry Washer Hookup
Exterior
Exterior Feature Covered Patio, Porch, Storage
Garage Attached, Garage, None
Fence Wood
Community Features Curbs
Water Access Desc Public
Roof Type Composition,Shingle
Porch Covered, Patio, Porch
Parking Type Attached, Garage, None
Total Parking Spaces 2
Building
Story 1
Entry Level One
Foundation Slab
Water Public
Architectural Style Ranch
Level or Stories One
Additional Building Storage
Schools
Elementary Schools Skipcha
Middle Schools Union Grove
High Schools Harker Heights
School District Killeen Isd
Others
Tax ID 0912900393
Security Features Security System Leased
Acceptable Financing Cash, Conventional, FHA, Lease Option, Other, See Remarks, Texas Vet, VA Loan
Listing Terms Cash, Conventional, FHA, Lease Option, Other, See Remarks, Texas Vet, VA Loan
Financing VA
Pets Description No
Read Less Info
Want to know what your home might be worth? Contact us for a FREE valuation!

Our team is ready to help you sell your home for the highest possible price ASAP

Bought with Julius Price • Realty Executives of Killeen

13276 Research Blvd, Suite # 107, Austin, Texas, 78750, United States






