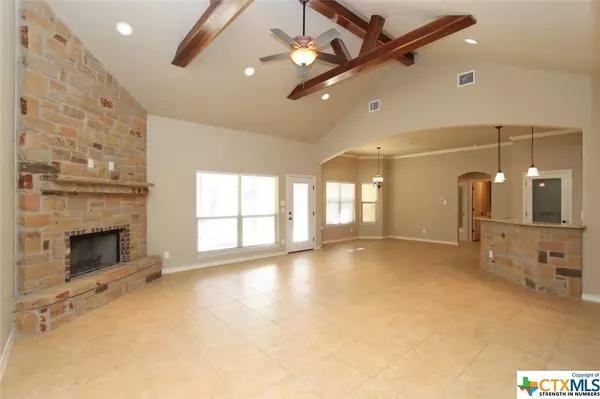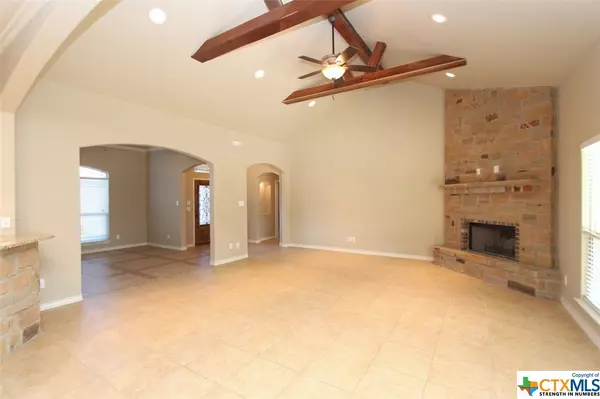$359,900
For more information regarding the value of a property, please contact us for a free consultation.
4 Beds
3 Baths
2,542 SqFt
SOLD DATE : 04/06/2018
Key Details
Property Type Single Family Home
Sub Type Single Family Residence
Listing Status Sold
Purchase Type For Sale
Square Footage 2,542 sqft
Price per Sqft $139
Subdivision Copper Creek Estates
MLS Listing ID 334310
Sold Date 04/06/18
Style Traditional
Bedrooms 4
Full Baths 2
Half Baths 1
HOA Y/N No
Year Built 2010
Lot Size 1.070 Acres
Acres 1.07
Property Description
Upscale, well-maintained home with lots of upgrades! Dramatic vaulted ceiling w/wood beams that match the beautiful, rich walnut custom cabinetry that is throughout the home. Large kitchen features lots of walnut cabinets and granite counters. Double ovens & microwave. Half bath conveniently opens to very large patio, great for outdoor activities & future pool! Whole house vacuum system! All bdrms have coffered ceilings Fenced backyrd w many large trees. Bonus Rm in gar has cent Ht/AC & is added to SF quote.
Location
State TX
County Wilson
Interior
Interior Features Ceiling Fan(s), Central Vacuum, High Ceilings, Master Downstairs, Main Level Master, Split Bedrooms, Walk-In Closet(s), Breakfast Bar, Breakfast Area, Custom Cabinets, Granite Counters, Pantry, Solid Surface Counters
Heating Central, Electric
Cooling Central Air, Electric
Flooring Carpet, Tile
Fireplaces Number 1
Fireplaces Type Living Room, Stone, Wood Burning
Fireplace Yes
Appliance Double Oven, Dishwasher, Electric Water Heater, Some Electric Appliances, Built-In Oven, Cooktop
Laundry Washer Hookup, Electric Dryer Hookup, Inside, Laundry in Utility Room, Main Level, Laundry Room
Exterior
Exterior Feature Covered Patio, Patio
Parking Features Attached, Garage, Oversized, Garage Faces Side
Garage Spaces 2.0
Carport Spaces 3
Garage Description 2.0
Fence Cross Fenced, Other, Ranch Fence, See Remarks
Community Features None
Utilities Available High Speed Internet Available
View Y/N No
Water Access Desc Community/Coop
View None
Roof Type Composition,Shingle
Porch Covered, Enclosed, Patio
Building
Story 1
Entry Level One
Foundation Slab
Sewer Not Connected (at lot), Public Sewer, Septic Tank
Water Community/Coop
Architectural Style Traditional
Level or Stories One
Schools
School District La Vernia Isd
Others
Tax ID 63328
Acceptable Financing Cash, Conventional, FHA, VA Loan
Listing Terms Cash, Conventional, FHA, VA Loan
Financing VA
Read Less Info
Want to know what your home might be worth? Contact us for a FREE valuation!

Our team is ready to help you sell your home for the highest possible price ASAP

Bought with NON-MEMBER AGENT • NON MEMBER OFFICE
13276 Research Blvd, Suite # 107, Austin, Texas, 78750, United States






