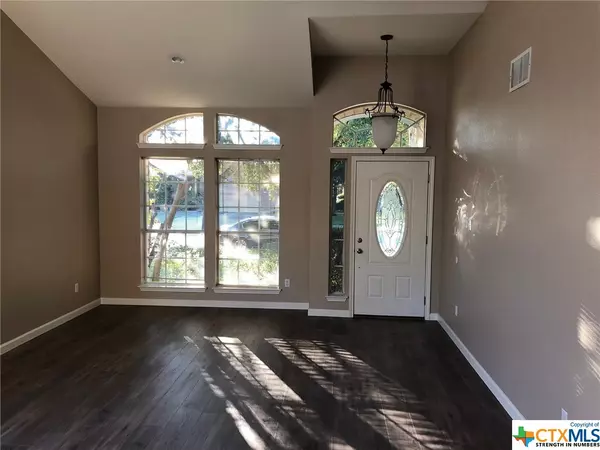$252,000
For more information regarding the value of a property, please contact us for a free consultation.
3 Beds
3 Baths
2,086 SqFt
SOLD DATE : 01/17/2019
Key Details
Property Type Single Family Home
Sub Type Single Family Residence
Listing Status Sold
Purchase Type For Sale
Square Footage 2,086 sqft
Price per Sqft $120
Subdivision Cambridge Heights Ph A Sec 02
MLS Listing ID 364682
Sold Date 01/17/19
Style Traditional
Bedrooms 3
Full Baths 2
Half Baths 1
HOA Fees $26/mo
HOA Y/N Yes
Year Built 1999
Lot Size 7,074 Sqft
Acres 0.1624
Property Description
A must see! Located on a quiet cul-de-sac in Cambridge Heights. Kitchen opens to breakfast area and family room. Fresh paint inside and out. New quartz counter tops in kitchen and bathrooms. New subway tile backsplash. New sinks. New stainless steel oven and vent-a-hood. New laminate plank, wood-like flooring downstairs with new carpet upstairs, and new vinyl flooring in bathrooms and laundry room. New baseboards. New door hardware. Fresh landscaping and recent fence repairs. Large backyard with storage shed. New roof with transferable warranty. Great Location, minutes to TX-45, SH130, and IH35.
Location
State TX
County Travis
Interior
Interior Features Ceiling Fan(s), Separate/Formal Dining Room, Game Room, Garden Tub/Roman Tub, High Ceilings, Multiple Living Areas, Multiple Dining Areas, Separate Shower, Tub Shower, Upper Level Master, Walk-In Closet(s), Breakfast Area, Granite Counters, Kitchen Island, Kitchen/Family Room Combo, Pantry
Heating Natural Gas
Cooling Electric, 1 Unit
Flooring Carpet, Laminate, Vinyl
Fireplaces Type Gas Log, Gas Starter, Great Room
Equipment Satellite Dish
Fireplace Yes
Appliance Dishwasher, Disposal, Gas Water Heater, Range Hood, Some Gas Appliances, Water Softener Owned
Laundry Washer Hookup, Electric Dryer Hookup, Gas Dryer Hookup, Inside, Laundry Room
Exterior
Exterior Feature Porch, Patio, Storage
Parking Features Attached, Garage, Garage Door Opener
Garage Spaces 2.0
Garage Description 2.0
Fence Wood
Pool Community
Community Features Barbecue, Playground, Park, Trails/Paths, Community Pool, Curbs
Utilities Available Electricity Available, Natural Gas Available
View Y/N No
Water Access Desc Public
View None
Roof Type Composition,Shingle
Porch Covered, Enclosed, Patio, Porch
Building
Story 2
Entry Level Two
Foundation Slab
Sewer Not Connected (at lot), Public Sewer
Water Public
Architectural Style Traditional
Level or Stories Two
Additional Building Storage
Schools
Elementary Schools Caldwell Elementary School
Middle Schools Pflugerville Middle School
High Schools Pflugerville High School
School District Pflugerville Isd
Others
HOA Name Goodwin
Tax ID 482241
Security Features Smoke Detector(s)
Acceptable Financing Cash, Conventional, FHA, Texas Vet, VA Loan
Listing Terms Cash, Conventional, FHA, Texas Vet, VA Loan
Financing Conventional
Read Less Info
Want to know what your home might be worth? Contact us for a FREE valuation!

Our team is ready to help you sell your home for the highest possible price ASAP

Bought with NON-MEMBER AGENT • NON MEMBER OFFICE
13276 Research Blvd, Suite # 107, Austin, Texas, 78750, United States






