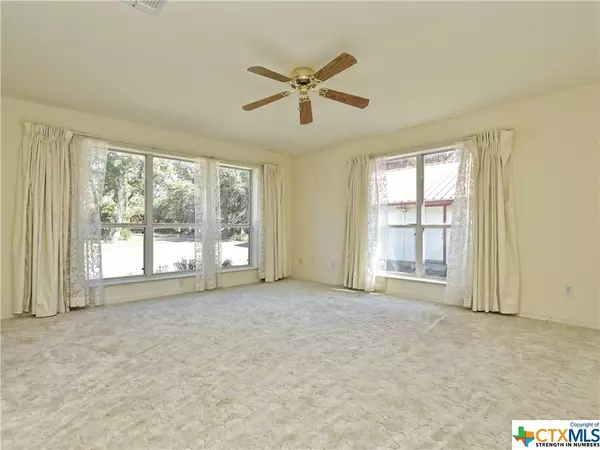$349,900
For more information regarding the value of a property, please contact us for a free consultation.
3 Beds
3 Baths
2,879 SqFt
SOLD DATE : 04/02/2019
Key Details
Property Type Single Family Home
Sub Type Single Family Residence
Listing Status Sold
Purchase Type For Sale
Square Footage 2,879 sqft
Price per Sqft $115
Subdivision Heritage Hill
MLS Listing ID 364835
Sold Date 04/02/19
Style Ranch
Bedrooms 3
Full Baths 3
HOA Y/N No
Year Built 1997
Lot Size 1.170 Acres
Acres 1.17
Property Description
Home has 2879 sf, 3/3 w formal living room, dining room an 2 office areas. One office could be a bedroom, does have a closet. Additional area could be used for office, craft room, playroom or whatever you desire. 2 car detached garage with 24'x24' workshop. Refrigerator, washer/dryer and freezer stay w/the home. A/C & heat replaced 2016, hot water heater replaced 2015. 1500 gallon rainwater collection off of garage. Storage shed in back yard. Great deck off the back to enjoy the wildlife. Circle drive.
Location
State TX
County Hays
Interior
Interior Features Ceiling Fan(s), Separate/Formal Dining Room, High Ceilings, Home Office, Master Downstairs, Multiple Living Areas, Multiple Dining Areas, Main Level Master, Separate Shower, Walk-In Closet(s), Window Treatments, Breakfast Area, Kitchen Island, Kitchen/Family Room Combo, Solid Surface Counters
Heating Central, Electric, Heat Pump, Window Unit
Cooling Central Air, Electric, 1 Unit
Flooring Carpet, Laminate, Tile, Vinyl
Fireplaces Type None
Fireplace No
Appliance Down Draft, Dishwasher, Electric Water Heater, Disposal, Microwave, Some Electric Appliances, Built-In Oven, Cooktop, Water Softener Owned
Laundry Washer Hookup, Electric Dryer Hookup, Inside, Main Level, Laundry Room
Exterior
Exterior Feature Deck, Porch, Rain Gutters, Storage
Garage Circular Driveway, Detached, Garage, Garage Door Opener, Garage Faces Side
Garage Spaces 2.0
Garage Description 2.0
Fence Partial, Wire
Community Features None
Utilities Available Cable Available, Electricity Available, High Speed Internet Available, Phone Available, Trash Collection Private
View Y/N No
Water Access Desc Community/Coop
View None
Roof Type Composition,Metal,Shingle
Porch Covered, Deck, Porch
Building
Story 1
Entry Level One
Foundation Slab
Sewer Septic Tank
Water Community/Coop
Architectural Style Ranch
Level or Stories One
Additional Building Storage, Workshop
Schools
Elementary Schools Jacob'S Well
Middle Schools Danforth Junior High School
High Schools Wimberley High School
School District Wimberley Isd
Others
Tax ID R30179
Acceptable Financing Cash, Conventional, FHA, USDA Loan, VA Loan
Listing Terms Cash, Conventional, FHA, USDA Loan, VA Loan
Financing Conventional
Read Less Info
Want to know what your home might be worth? Contact us for a FREE valuation!

Our team is ready to help you sell your home for the highest possible price ASAP

Bought with NON-MEMBER AGENT • NON MEMBER OFFICE

13276 Research Blvd, Suite # 107, Austin, Texas, 78750, United States






