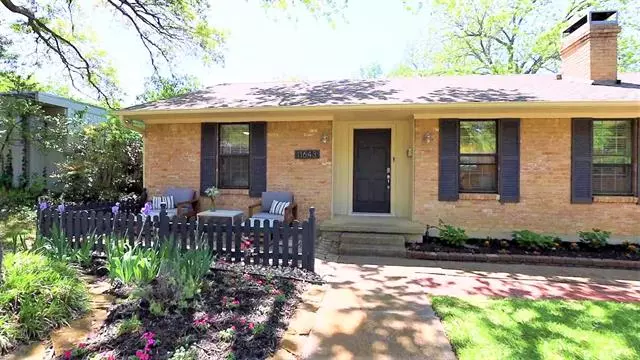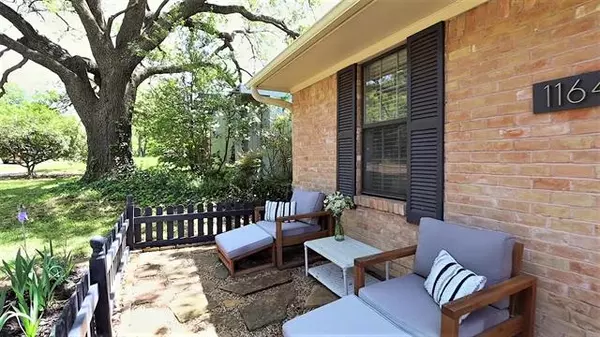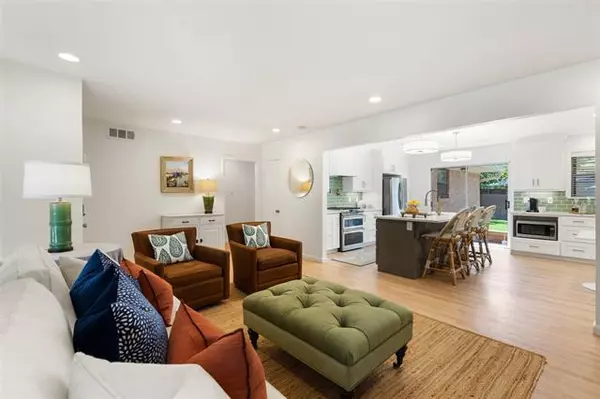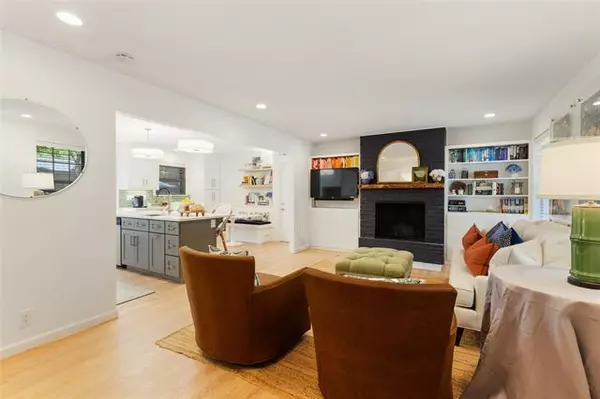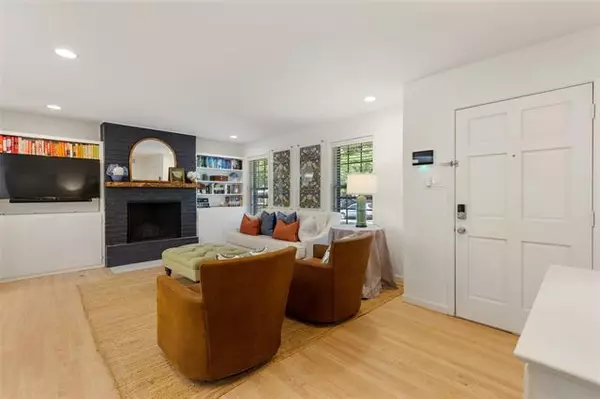$490,000
For more information regarding the value of a property, please contact us for a free consultation.
3 Beds
2 Baths
1,326 SqFt
SOLD DATE : 05/20/2022
Key Details
Property Type Single Family Home
Sub Type Single Family Residence
Listing Status Sold
Purchase Type For Sale
Square Footage 1,326 sqft
Price per Sqft $369
Subdivision Lochwood
MLS Listing ID 20040975
Sold Date 05/20/22
Style Ranch,Traditional
Bedrooms 3
Full Baths 2
HOA Y/N None
Year Built 1958
Annual Tax Amount $9,789
Lot Size 7,405 Sqft
Acres 0.17
Property Description
Multiple offers received and reviewing at this time. Renovated charmer in sought after Lochwood! Move in ready home is all style and charm. Large living area with fireplace and built-in bookshelves perfect for curling up in the winter. The new kitchen and dining layout was designed by people who like to cook. It holds a world of possibilities with cabinet space and features you would normally not find in a home this size: a second sink; built-in pantry; pot filler and six burner gas stove. And don't forget to look down to check out these restored original oak floors, given a modern twist with a lighter matt finish. The primary bath has been expanded and renovated with an oversized shower and double sinks. If you like to spend time outdoors look no further than the open patio with new planting boxes and benches that overlook a larger than normal back yard. All this and just minutes to White Rock Lake, Lakewood, Downtown, Lower Greenville or the Arboretum.
Location
State TX
County Dallas
Direction From IH-635, exit Jupiter Road. Go south on Jupiter Road for 1.3 miles to Lanewood Circle. Turn right on Lanewood Circle and go 0.5 mi to Lippitt Ave.Turn right on Lippitt Ave and go 0.3 mi to Cimarec St. Turn left on Cimarec and go 0.1 mi. House will be on the right.
Rooms
Dining Room 1
Interior
Interior Features Built-in Features, Cable TV Available, Decorative Lighting, Double Vanity, Eat-in Kitchen, Flat Screen Wiring, Granite Counters, High Speed Internet Available, Kitchen Island, Natural Woodwork, Open Floorplan, Pantry, Walk-In Closet(s), Wet Bar
Heating Central, Natural Gas
Cooling Ceiling Fan(s), Central Air, Electric
Flooring Carpet, Ceramic Tile, Wood
Fireplaces Number 1
Fireplaces Type Brick, Gas Starter
Appliance Dishwasher, Disposal, Electric Oven, Gas Cooktop, Gas Water Heater, Microwave, Convection Oven, Double Oven, Plumbed For Gas in Kitchen, Plumbed for Ice Maker, Vented Exhaust Fan
Heat Source Central, Natural Gas
Laundry Electric Dryer Hookup, In Hall, Full Size W/D Area, Washer Hookup
Exterior
Exterior Feature Rain Gutters
Garage Spaces 2.0
Fence Wood
Utilities Available City Sewer, City Water, Curbs, Sidewalk
Roof Type Composition
Garage Yes
Building
Lot Description Few Trees, Interior Lot, Lrg. Backyard Grass
Story One
Foundation Pillar/Post/Pier
Structure Type Brick
Schools
School District Dallas Isd
Others
Ownership See Taxes
Financing Cash
Read Less Info
Want to know what your home might be worth? Contact us for a FREE valuation!

Our team is ready to help you sell your home for the highest possible price ASAP

©2024 North Texas Real Estate Information Systems.
Bought with Tina Tang • Compass RE Texas, LLC

13276 Research Blvd, Suite # 107, Austin, Texas, 78750, United States

