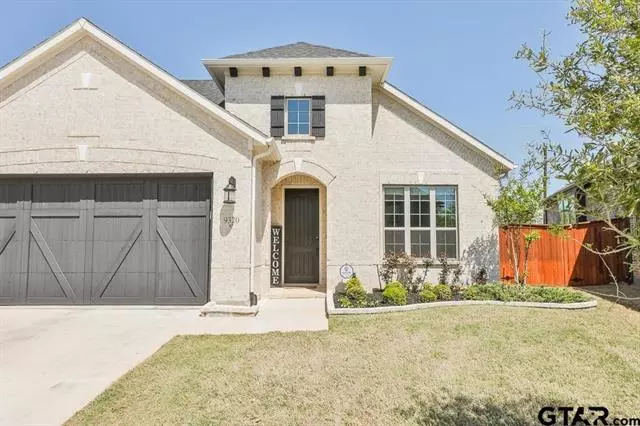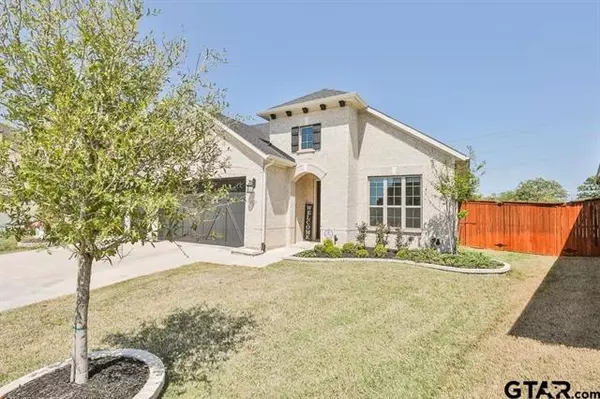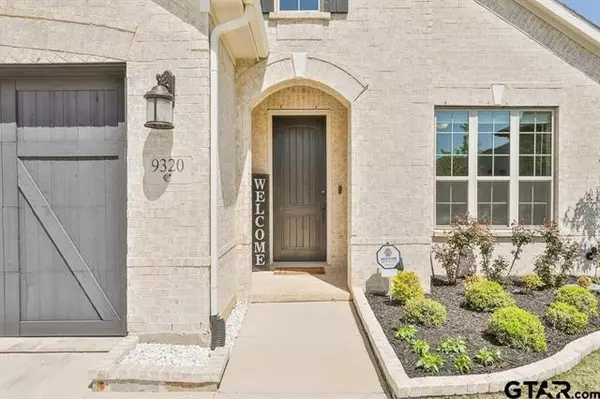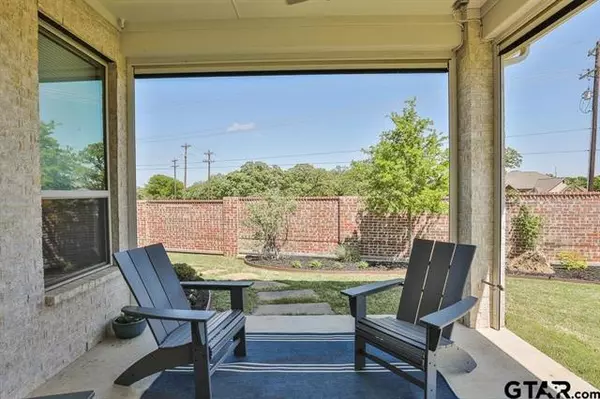$550,000
For more information regarding the value of a property, please contact us for a free consultation.
3 Beds
2 Baths
2,035 SqFt
SOLD DATE : 05/20/2022
Key Details
Property Type Single Family Home
Sub Type Single Family Residence
Listing Status Sold
Purchase Type For Sale
Square Footage 2,035 sqft
Price per Sqft $270
Subdivision Barrington Add
MLS Listing ID 20038861
Sold Date 05/20/22
Style Traditional
Bedrooms 3
Full Baths 2
HOA Fees $111/mo
HOA Y/N Mandatory
Year Built 2019
Annual Tax Amount $10,251
Lot Size 9,191 Sqft
Acres 0.211
Property Description
Custom immaculately maintained one story 3 bedroom, 2 bath home with an office and custom 4 car garage in the beautiful sought-after city of Lantana. Open floor plan perfect for entertaining. Chef's kitchen features quartz counter tops, gas range, ss appliances, and a large kitchen island with custom built-ins, that allow for ample storage. Primary bedroom is a retreat in itself. Ensuite features include a relaxing soaker tub, double sinks, large shower and a large custom walk-in closet. Extended back patio perfect for backyard BBQ's. Custom motorized shades with remotes enclose the back patio. Beautifully landscaped and greenbelt nearby. Too many upgrades to list! They are attached in documents. This custom home is a must see, and will NOT last long.
Location
State TX
County Denton
Community Club House, Community Pool, Curbs, Greenbelt, Jogging Path/Bike Path, Park, Playground, Pool, Sidewalks, Tennis Court(S)
Direction From FM 407 - Justin Rd- Turn North (right) onto Copper Canyon Rd- go approx 3 mi- Then turn left onto Maya Dr. Then Right onto Terrel St. Property is on the right. SIY
Rooms
Dining Room 1
Interior
Interior Features Built-in Features, Cable TV Available, Decorative Lighting, Double Vanity, Eat-in Kitchen, High Speed Internet Available, Kitchen Island, Open Floorplan, Sound System Wiring, Vaulted Ceiling(s), Walk-In Closet(s)
Heating Central
Cooling Ceiling Fan(s), Central Air
Flooring Carpet, Ceramic Tile, Combination, Luxury Vinyl Plank
Fireplaces Type None
Equipment None
Appliance Dishwasher, Disposal, Electric Oven, Gas Cooktop, Gas Water Heater, Microwave, Double Oven, Plumbed For Gas in Kitchen, Tankless Water Heater, Vented Exhaust Fan
Heat Source Central
Laundry Utility Room, Full Size W/D Area
Exterior
Exterior Feature Covered Patio/Porch, Rain Gutters, Lighting
Garage Spaces 4.0
Fence Brick, Full, Privacy, Wood
Pool In Ground
Community Features Club House, Community Pool, Curbs, Greenbelt, Jogging Path/Bike Path, Park, Playground, Pool, Sidewalks, Tennis Court(s)
Utilities Available City Sewer, City Water, Sidewalk, Underground Utilities
Roof Type Composition
Garage Yes
Building
Lot Description Adjacent to Greenbelt, Landscaped, Sprinkler System
Story One
Foundation Slab
Structure Type Brick
Schools
School District Denton Isd
Others
Restrictions Deed,No Smoking
Ownership Michael Moore
Acceptable Financing Cash, Conventional
Listing Terms Cash, Conventional
Financing Conventional
Special Listing Condition Survey Available
Read Less Info
Want to know what your home might be worth? Contact us for a FREE valuation!

Our team is ready to help you sell your home for the highest possible price ASAP

©2024 North Texas Real Estate Information Systems.
Bought with Jaime Wester • Coldwell Banker Realty Frisco

13276 Research Blvd, Suite # 107, Austin, Texas, 78750, United States






