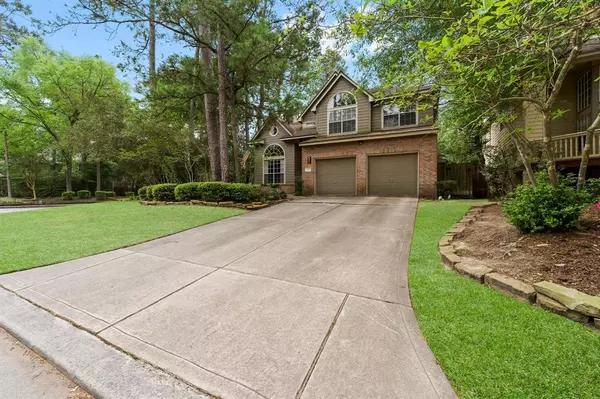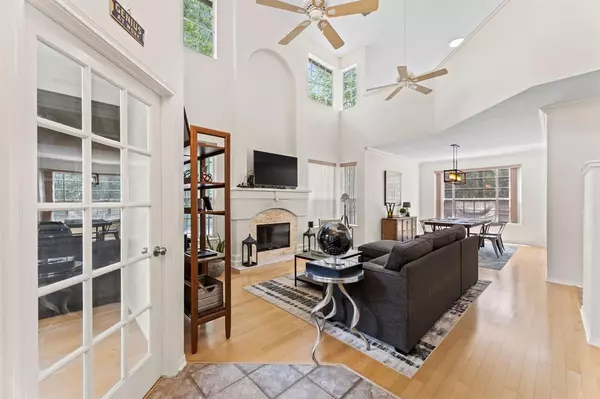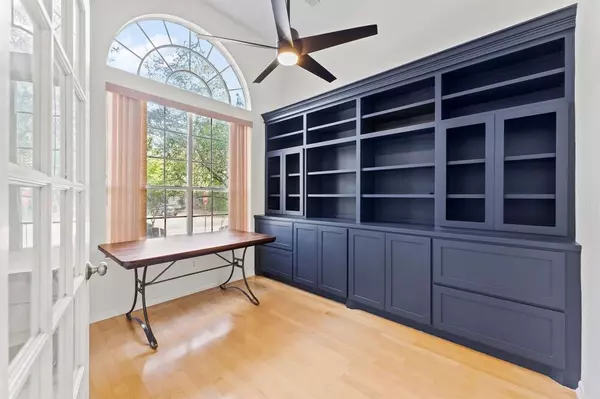$435,000
For more information regarding the value of a property, please contact us for a free consultation.
3 Beds
2.1 Baths
2,418 SqFt
SOLD DATE : 05/23/2022
Key Details
Property Type Single Family Home
Listing Status Sold
Purchase Type For Sale
Square Footage 2,418 sqft
Price per Sqft $188
Subdivision Wdlnds Forest Lake 03
MLS Listing ID 65505901
Sold Date 05/23/22
Style Craftsman,Traditional
Bedrooms 3
Full Baths 2
Half Baths 1
HOA Fees $83/ann
HOA Y/N 1
Year Built 1993
Annual Tax Amount $6,152
Tax Year 2021
Lot Size 5,620 Sqft
Acres 0.13
Property Description
This tastefully updated home in the highly desirable Forest Landing community is a rare opportunity to have a move-in ready home with a pool/spa just in time for all your summer plans! Zoned to the highly acclaimed David Elementary which is walking distance as well as the Shadowbend Park. Features include a home office w/ custom built-ins, double height ceilings w/ fireplace & dining room. Recent updates include a completely renovated kitchen, master bathroom, secondary bathrooms, interior paint throughout, updated light fixtures, laundry room built-ins and much more... Kitchen features quartz countertops, white cabinetry and stainless steel appliances. Oversized two-car garage with double wide driveway allows for plenty of parking. The outdoor spaces being on the corner lot and backing to the greenbelt provide endless privacy & seclusion. The backyard is an oasis with a private pool/spa (refinished with pebble-sheen finish), pool deck, covered patio and waterfall. Don't miss this one!
Location
State TX
County Montgomery
Area The Woodlands
Rooms
Bedroom Description All Bedrooms Up
Other Rooms Breakfast Room, Home Office/Study, Kitchen/Dining Combo, Loft, Utility Room in House
Master Bathroom Primary Bath: Double Sinks, Primary Bath: Separate Shower, Primary Bath: Soaking Tub
Kitchen Breakfast Bar, Pantry
Interior
Interior Features Balcony, High Ceiling, Spa/Hot Tub, Wet Bar
Heating Central Gas
Cooling Central Electric
Flooring Carpet, Tile, Wood
Fireplaces Number 1
Exterior
Exterior Feature Back Yard, Back Yard Fenced, Covered Patio/Deck, Patio/Deck, Screened Porch, Sprinkler System
Parking Features Attached Garage, Oversized Garage
Garage Spaces 2.0
Garage Description Additional Parking, Double-Wide Driveway
Pool In Ground
Roof Type Composition
Private Pool Yes
Building
Lot Description Corner, Cul-De-Sac, Greenbelt
Faces North
Story 2
Foundation Slab
Sewer Public Sewer
Water Water District
Structure Type Brick,Cement Board
New Construction No
Schools
Elementary Schools David Elementary School
Middle Schools Knox Junior High School
High Schools The Woodlands College Park High School
School District 11 - Conroe
Others
HOA Fee Include Grounds
Senior Community No
Restrictions Deed Restrictions
Tax ID 9712-03-02900
Acceptable Financing Cash Sale, Conventional, Investor
Tax Rate 2.1811
Disclosures Owner/Agent, Sellers Disclosure
Listing Terms Cash Sale, Conventional, Investor
Financing Cash Sale,Conventional,Investor
Special Listing Condition Owner/Agent, Sellers Disclosure
Read Less Info
Want to know what your home might be worth? Contact us for a FREE valuation!

Our team is ready to help you sell your home for the highest possible price ASAP

Bought with Wanda Taylor Properties
13276 Research Blvd, Suite # 107, Austin, Texas, 78750, United States






