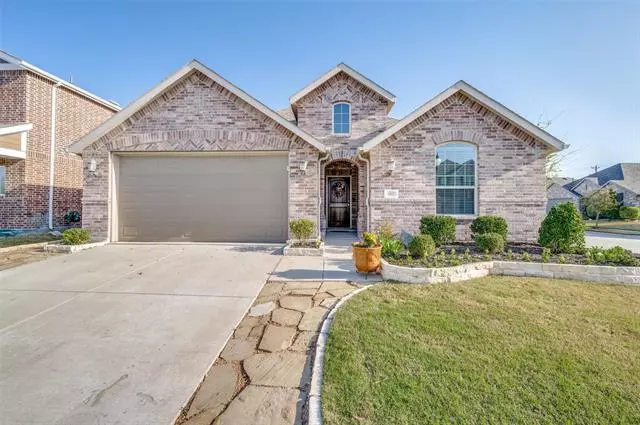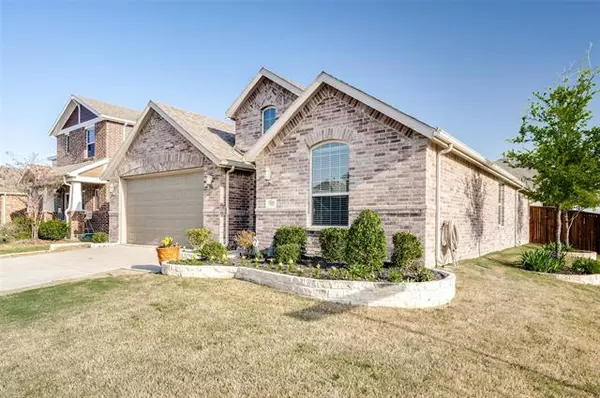$490,000
For more information regarding the value of a property, please contact us for a free consultation.
4 Beds
3 Baths
2,233 SqFt
SOLD DATE : 05/13/2022
Key Details
Property Type Single Family Home
Sub Type Single Family Residence
Listing Status Sold
Purchase Type For Sale
Square Footage 2,233 sqft
Price per Sqft $219
Subdivision Arrow Brooke Ph 1B
MLS Listing ID 20024813
Sold Date 05/13/22
Bedrooms 4
Full Baths 3
HOA Fees $65/qua
HOA Y/N Mandatory
Year Built 2017
Annual Tax Amount $7,477
Lot Size 6,577 Sqft
Acres 0.151
Property Description
Multiple offers received! Welcome home to the beautiful community of ArrowBrooke! This popular Dorchester floorplan, built by Highland Homes, features split rooms and a centralized study. With an oversized island and open concept living, boasting a beautiful stone fireplace, this is the perfect space for family gatherings and fun get togethers. Built-ins in the formal dining space allow for additional storage and a nice coffee or wine bar. The home is situated on a large corner lot and provides a nice covered patio with additional patio space for entertaining. The home is prewired for security and surround sound systems, as well as Holiday lights. The ArrowBrooke community offers fun events, two swimming pools and parks for your entertainment!
Location
State TX
County Denton
Community Community Pool, Curbs, Greenbelt, Park, Playground, Sidewalks
Direction West on 380,right on 1385 N, Left on Arrowbrooke Ave, right on Broken Arrow Dr, right on Ranch Trail Home is on the corner. See GPS.
Rooms
Dining Room 2
Interior
Interior Features Cable TV Available, Decorative Lighting, Double Vanity, Eat-in Kitchen, High Speed Internet Available, Kitchen Island, Open Floorplan, Pantry, Smart Home System, Sound System Wiring, Walk-In Closet(s)
Heating Fireplace(s), Heat Pump, Natural Gas
Cooling Central Air, Electric
Flooring Carpet, Luxury Vinyl Plank, Tile
Fireplaces Number 1
Fireplaces Type Gas, Gas Starter
Appliance Dishwasher, Disposal, Gas Range, Microwave, Tankless Water Heater
Heat Source Fireplace(s), Heat Pump, Natural Gas
Laundry Electric Dryer Hookup, Full Size W/D Area, Washer Hookup
Exterior
Exterior Feature Covered Patio/Porch, Rain Gutters, Private Yard
Garage Spaces 2.0
Fence Wood
Community Features Community Pool, Curbs, Greenbelt, Park, Playground, Sidewalks
Utilities Available Co-op Electric, Co-op Water, Concrete, Curbs, Electricity Connected, Individual Gas Meter, Individual Water Meter, MUD Water, Sidewalk
Roof Type Composition
Garage Yes
Building
Lot Description Corner Lot, Landscaped, Lrg. Backyard Grass, Sprinkler System
Story One
Foundation Slab
Structure Type Brick
Schools
School District Denton Isd
Others
Ownership See record
Acceptable Financing Cash, Contract, Conventional, FHA
Listing Terms Cash, Contract, Conventional, FHA
Financing FHA
Read Less Info
Want to know what your home might be worth? Contact us for a FREE valuation!

Our team is ready to help you sell your home for the highest possible price ASAP

©2025 North Texas Real Estate Information Systems.
Bought with Jessica Jones • RE/MAX Four Corners
13276 Research Blvd, Suite # 107, Austin, Texas, 78750, United States






