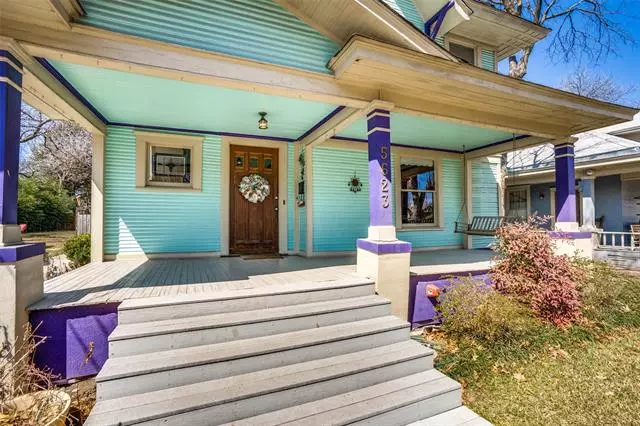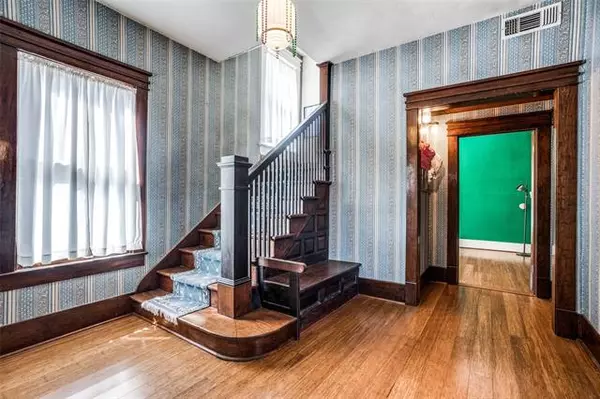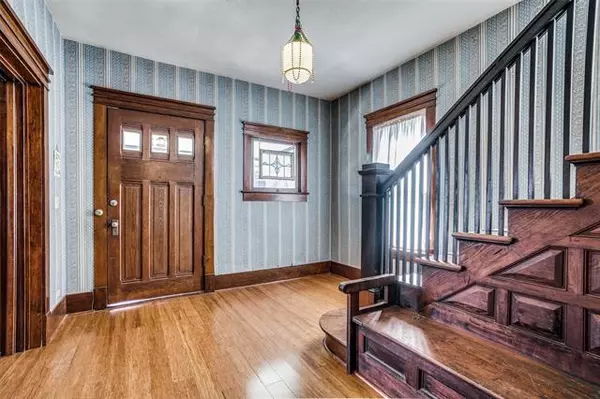$575,000
For more information regarding the value of a property, please contact us for a free consultation.
4 Beds
2 Baths
2,340 SqFt
SOLD DATE : 04/29/2022
Key Details
Property Type Single Family Home
Sub Type Single Family Residence
Listing Status Sold
Purchase Type For Sale
Square Footage 2,340 sqft
Price per Sqft $245
Subdivision Junius Heights
MLS Listing ID 20003216
Sold Date 04/29/22
Style Craftsman
Bedrooms 4
Full Baths 2
HOA Y/N Voluntary
Year Built 1911
Annual Tax Amount $8,524
Lot Size 7,492 Sqft
Acres 0.172
Lot Dimensions 50x150
Property Description
Dont miss this classic and spacious 1911 Craftsman home in the Historic District of Junius Heights - featuring the largest collection of Arts and Crafts-Craftsman homes in the southwest. Enter the foyer and you are surrounded by the history and charm of the original woodwork details of the staircase, moldings and the grand pocket doors leading to the formal living room. The formal living room features a wood burning fireplace and continuation of the wonderful woodwork in the fireplace surround. The spacious 264 sq. ft. eat-in kitchen is prime for a new owners personal touches. Upstairs are four bedrooms (one features a living-sitting room) all with original pine wood flooring and the second bathroom. Out back is where you will find the large deck, the in-ground pebble tech self-cleaning pool, a 224 sq ft pool house and a storage shed. This home features some of the charming original light fixtures and the home also comes with a transferrable foundation warranty.
Location
State TX
County Dallas
Community Curbs, Sidewalks
Direction From HWY 75, exit Henderson Ave and head east for 1.3 miles. Turn right on Greenville and drive for 322 feet. Continue on N Munger Blvd for .4 miles. Turn left onto Gaston and continue for .3 miles. Turn right onto N. Beacon Street for .3 miles. Turn left on Victor for 300 ft, home will be on left.
Rooms
Dining Room 1
Interior
Interior Features Cable TV Available, Eat-in Kitchen, High Speed Internet Available, Kitchen Island
Heating Central, Fireplace(s), Natural Gas
Cooling Electric
Flooring Bamboo, Ceramic Tile, Laminate, Wood
Fireplaces Number 1
Fireplaces Type Brick, Living Room, Wood Burning
Appliance Electric Cooktop, Gas Oven, Refrigerator
Heat Source Central, Fireplace(s), Natural Gas
Laundry Gas Dryer Hookup, Utility Room, Full Size W/D Area, Washer Hookup
Exterior
Exterior Feature Covered Patio/Porch, Storage
Fence Chain Link, Wood
Pool Gunite, In Ground, Outdoor Pool, Pool Sweep
Community Features Curbs, Sidewalks
Utilities Available Alley, Asphalt
Roof Type Asphalt
Garage No
Private Pool 1
Building
Lot Description Interior Lot
Story Two
Foundation Pillar/Post/Pier
Structure Type Wood
Schools
School District Dallas Isd
Others
Restrictions Unknown Encumbrance(s)
Ownership Cecilia Phillips and Gilbert Shelby
Acceptable Financing Other
Listing Terms Other
Financing Conventional
Read Less Info
Want to know what your home might be worth? Contact us for a FREE valuation!

Our team is ready to help you sell your home for the highest possible price ASAP

©2025 North Texas Real Estate Information Systems.
Bought with Lewis Mcknight • McKnight and Associates
13276 Research Blvd, Suite # 107, Austin, Texas, 78750, United States






