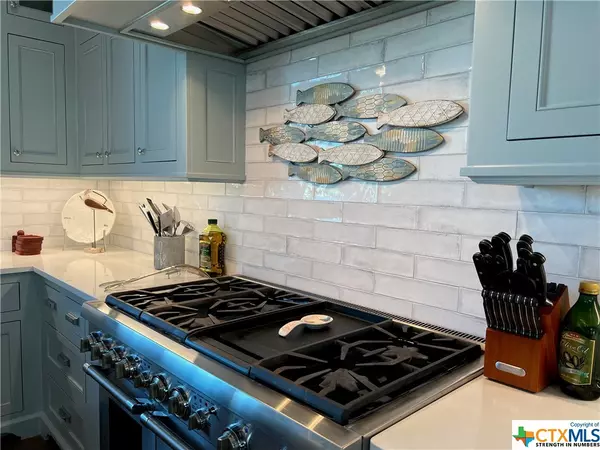$2,150,000
For more information regarding the value of a property, please contact us for a free consultation.
4 Beds
4 Baths
3,877 SqFt
SOLD DATE : 05/02/2022
Key Details
Property Type Single Family Home
Sub Type Single Family Residence
Listing Status Sold
Purchase Type For Sale
Square Footage 3,877 sqft
Price per Sqft $541
Subdivision Reserve/Boardwalk@St Charles Bay
MLS Listing ID 465198
Sold Date 05/02/22
Style Traditional
Bedrooms 4
Full Baths 3
Half Baths 1
Construction Status Resale
HOA Y/N Yes
Year Built 2016
Lot Size 10,410 Sqft
Acres 0.239
Property Description
The Reserve - Lamar's newest development consisting of only waterfront residences. 143 Reserve Lane is one of the largest improved lots in the Reserve. This magnificent property offers luxury, quality construction and the tranquility that the Reserve is known for. Outside you will find a private infinity pool, hot tub, boat lift, outdoor kitchen, and over 113' of waterfront on almost a quarter acre lot. The interior features an upgraded chef's kitchen with Thermador appliances & 48-inch gas stove, large living/dining room with high ceilings and gorgeous wooden beams, private downstairs man cave, tackroom and elevator. Retreat to your large main suite with balcony overlooking the water and relax in your luxurious bathroom featuring a soaking tub and massive walk-in shower. Downstairs is the adorable built-in bunk room and two spacious guest rooms with multi access to outdoors. This home is being sold fully furnished and is ready for you to move in!
Location
State TX
County Aransas
Interior
Interior Features Beamed Ceilings, Ceiling Fan(s), Cathedral Ceiling(s), Double Vanity, Entrance Foyer, Elevator, Garden Tub/Roman Tub, High Ceilings, Open Floorplan, Stone Counters, Split Bedrooms, Soaking Tub, Separate Shower, Upper Level Master, Breakfast Bar, Custom Cabinets, Eat-in Kitchen, Kitchen Island, Kitchen/Dining Combo, Solid Surface Counters
Heating Multiple Heating Units
Cooling 2 Units
Flooring Hardwood, Tile
Fireplaces Type None
Fireplace No
Appliance Dishwasher, Disposal, Gas Range, Refrigerator, Vented Exhaust Fan, Microwave, Range
Laundry Inside
Exterior
Exterior Feature Balcony, Deck, Outdoor Kitchen
Garage Spaces 2.0
Garage Description 2.0
Fence Back Yard, Wrought Iron
Pool Infinity, Private
Community Features None, Curbs, Gated
Utilities Available Electricity Available
Waterfront Description Boat Ramp/Lift Access,Dock Access,Water Access,Other
View Y/N Yes
Water Access Desc Public
View Canal, Water
Roof Type Metal
Porch Balcony, Deck
Private Pool Yes
Building
Story 2
Entry Level Two
Foundation Slab
Sewer Public Sewer
Water Public
Architectural Style Traditional
Level or Stories Two
Construction Status Resale
Schools
School District Aransas County Isd
Others
Tax ID 0710-002-008-000
Security Features Gated Community
Acceptable Financing Cash, FHA
Listing Terms Cash, FHA
Financing Cash
Read Less Info
Want to know what your home might be worth? Contact us for a FREE valuation!

Our team is ready to help you sell your home for the highest possible price ASAP

Bought with NON-MEMBER AGENT • Non Member Office
13276 Research Blvd, Suite # 107, Austin, Texas, 78750, United States






