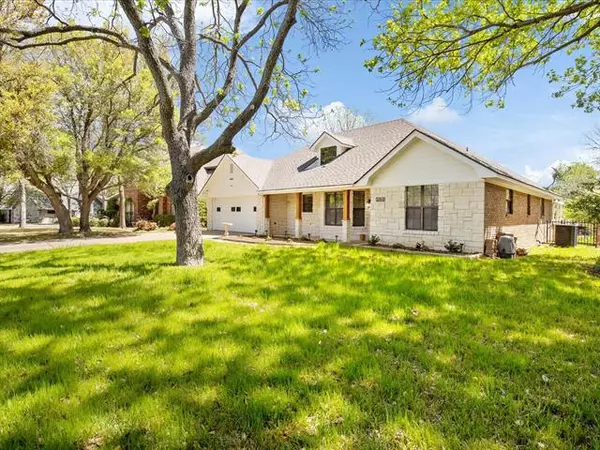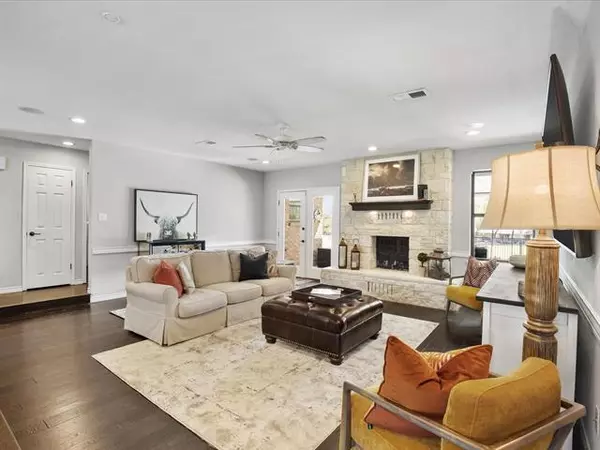$340,000
For more information regarding the value of a property, please contact us for a free consultation.
3 Beds
2 Baths
1,717 SqFt
SOLD DATE : 04/27/2022
Key Details
Property Type Single Family Home
Sub Type Single Family Residence
Listing Status Sold
Purchase Type For Sale
Square Footage 1,717 sqft
Price per Sqft $198
Subdivision Golf Country Estate
MLS Listing ID 20031160
Sold Date 04/27/22
Style Ranch,Traditional
Bedrooms 3
Full Baths 2
HOA Y/N None
Year Built 1984
Annual Tax Amount $4,351
Lot Size 7,318 Sqft
Acres 0.168
Property Description
Beautifully updated 3-2-2 home in Golf Country Estates. Home has been remodeled with an open concept. The stunning kitchen is equipped with stainless appliances, granite, and huge island! The stone wood burning fireplace is the focal point in the spacious living room! Split bedroom arrangement. Large primary suite with double vanities, claw foot tub and separate shower. Primary tub and all faucets are from Signature Hardware. Atrium doors lead to the covered patio and in ground sparkling pool overlooking the golf course. Pool pump and vacuum were replaced a year ago. Outdoor kitchen area with bar seating is great for entertaining or simply relaxing and watching the golfers! Smart Home features include front door lock, recessed lighting, thermostat, and sprinkler system that can all be controlled remotely from phone or other smart device. Surround sound installed in living room. Both bathroom fans are Bluetooth speakers and each room have USB outlets. Schedule your showing today!
Location
State TX
County Erath
Direction GPS Friendly
Rooms
Dining Room 1
Interior
Interior Features Cable TV Available, Decorative Lighting, Eat-in Kitchen, Flat Screen Wiring, High Speed Internet Available, Kitchen Island, Open Floorplan
Heating Central, Electric
Cooling Ceiling Fan(s), Central Air, Electric
Flooring Ceramic Tile, Wood
Fireplaces Number 1
Fireplaces Type Stone, Wood Burning
Appliance Dishwasher, Disposal, Electric Oven, Electric Range, Electric Water Heater, Microwave, Plumbed for Ice Maker
Heat Source Central, Electric
Laundry Electric Dryer Hookup, Utility Room, Full Size W/D Area, Washer Hookup
Exterior
Exterior Feature Attached Grill, Barbecue, Garden(s), Rain Gutters, Lighting, Outdoor Grill, Outdoor Kitchen, Outdoor Living Center
Garage Spaces 2.0
Fence Metal
Pool Gunite, In Ground, Outdoor Pool, Pool Sweep, Pump
Utilities Available All Weather Road, Asphalt, City Sewer, City Water, Electricity Connected, Individual Water Meter
Roof Type Composition
Garage Yes
Private Pool 1
Building
Lot Description Few Trees, Lrg. Backyard Grass, On Golf Course, Sprinkler System, Subdivision
Story One
Foundation Slab
Structure Type Brick,Rock/Stone,Siding
Schools
School District Stephenville Isd
Others
Restrictions Building,Deed,No Livestock,No Mobile Home
Ownership Of Record
Acceptable Financing Cash, Conventional, FHA, VA Loan
Listing Terms Cash, Conventional, FHA, VA Loan
Financing Cash
Special Listing Condition Deed Restrictions
Read Less Info
Want to know what your home might be worth? Contact us for a FREE valuation!

Our team is ready to help you sell your home for the highest possible price ASAP

©2025 North Texas Real Estate Information Systems.
Bought with Ben Tackett • Monument Realty - West
13276 Research Blvd, Suite # 107, Austin, Texas, 78750, United States






