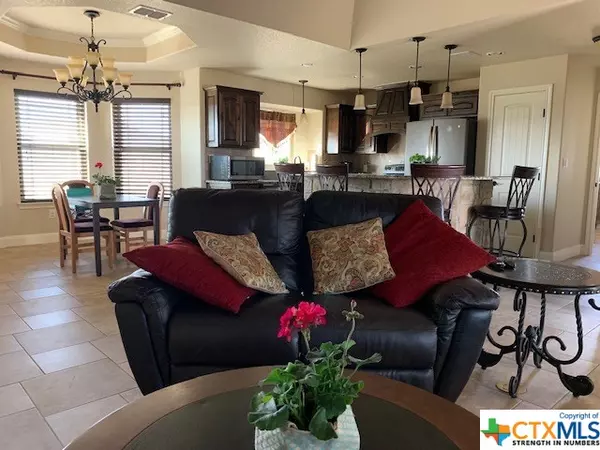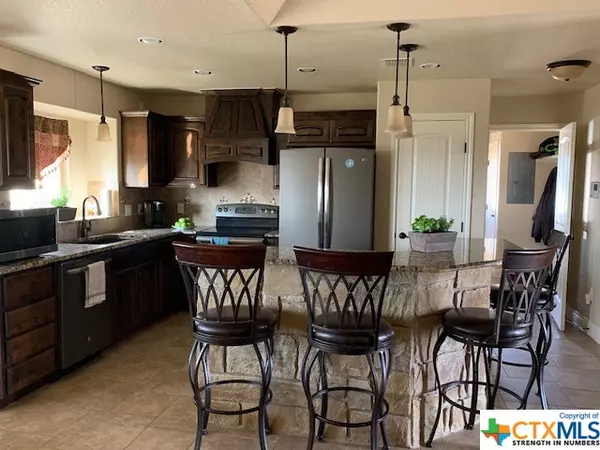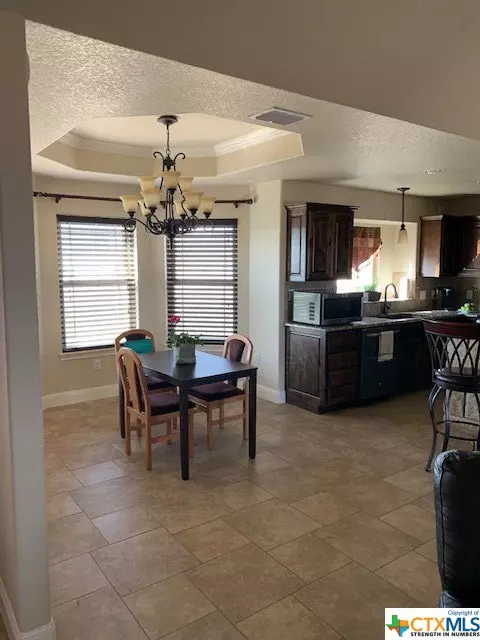$240,000
For more information regarding the value of a property, please contact us for a free consultation.
3 Beds
2 Baths
1,534 SqFt
SOLD DATE : 06/03/2019
Key Details
Property Type Single Family Home
Sub Type Single Family Residence
Listing Status Sold
Purchase Type For Sale
Square Footage 1,534 sqft
Price per Sqft $154
Subdivision Lake Valley Estates
MLS Listing ID 371726
Sold Date 06/03/19
Style Traditional
Bedrooms 3
Full Baths 2
HOA Y/N No
Year Built 2015
Lot Size 0.985 Acres
Acres 0.985
Property Description
Beautiful recently built custom home with many upgrades and extras! HOUSE IS ON ONE ACRE AND AN ADDITIONAL ACRE AVAILABLE FOR PURCHASE NOT INCLUDED IN PRICE. Rich finishes - knotty alder cabinets, granite, all GE Stainless appliances accentuate kitchen that is open to the Great room with tile floors throughout. Spacious Great Room (rock fireplace) overlooks view of rolling hills alive with wildflowers and butterflies. Huge Mud room from side entrance includes laundry area and storage. Nice landscaping around home with a Covered back patio area that extends to additional patio area with stone fire pit; Wooden rail fencing and pipe fencing with auto gate; Lots of windows and light along with never ending views of the countryside. Security system and water softening system installed. Range includes convection oven. Refrigerator conveys. Storage Bldg. (10x16) conveys. PlayScape and riding lawnmower are negotiable.
Location
State TX
County Wilson
Rooms
Ensuite Laundry Electric Dryer Hookup, Inside, Laundry in Utility Room, Laundry Room
Interior
Interior Features Ceiling Fan(s), Carbon Monoxide Detector, Separate/Formal Dining Room, High Ceilings, Multiple Dining Areas, Shower Only, Separate Shower, Tub Shower, Walk-In Closet(s), Window Treatments, Breakfast Area, Custom Cabinets, Eat-in Kitchen, Granite Counters, Kitchen Island, Kitchen/Family Room Combo, Pantry, Walk-In Pantry
Laundry Location Electric Dryer Hookup,Inside,Laundry in Utility Room,Laundry Room
Heating Central
Cooling Central Air
Flooring Tile
Fireplaces Type Great Room, Stone, Wood Burning
Equipment Satellite Dish
Fireplace Yes
Appliance Dishwasher, Electric Water Heater, Disposal, Refrigerator, Range Hood, Some Electric Appliances, Range, Water Softener Owned
Laundry Electric Dryer Hookup, Inside, Laundry in Utility Room, Laundry Room
Exterior
Exterior Feature Other, Porch, Patio, Storage, See Remarks
Garage No Garage
Fence Split Rail, Wood
Community Features None
Utilities Available Electricity Available, High Speed Internet Available, Trash Collection Private
Waterfront No
View Y/N No
Water Access Desc Community/Coop
View None
Porch Covered, Enclosed, Patio, Porch
Parking Type No Garage
Building
Story 1
Entry Level One
Foundation Slab
Sewer Septic Tank
Water Community/Coop
Architectural Style Traditional
Level or Stories One
Additional Building Storage
Schools
School District La Vernia Isd
Others
Tax ID 0758-01007-02500
Security Features Security System Leased,Smoke Detector(s)
Acceptable Financing Cash, Conventional, FHA, VA Loan
Listing Terms Cash, Conventional, FHA, VA Loan
Financing Conventional
Read Less Info
Want to know what your home might be worth? Contact us for a FREE valuation!

Our team is ready to help you sell your home for the highest possible price ASAP

Bought with NON-MEMBER AGENT • NON MEMBER OFFICE

13276 Research Blvd, Suite # 107, Austin, Texas, 78750, United States






