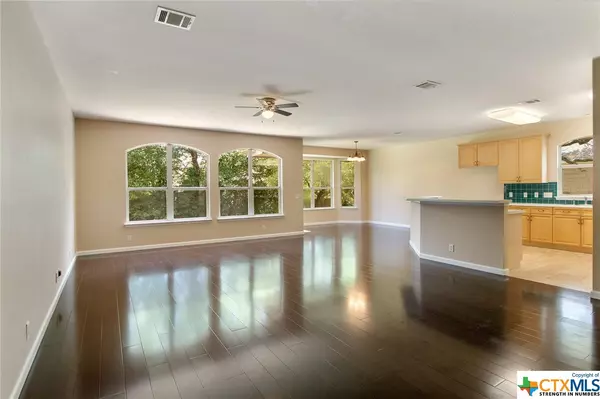$375,000
For more information regarding the value of a property, please contact us for a free consultation.
4 Beds
2 Baths
2,299 SqFt
SOLD DATE : 06/22/2020
Key Details
Property Type Single Family Home
Sub Type Single Family Residence
Listing Status Sold
Purchase Type For Sale
Square Footage 2,299 sqft
Price per Sqft $158
Subdivision Cat Hollow Sec 13
MLS Listing ID 410485
Sold Date 06/22/20
Style Traditional
Bedrooms 4
Full Baths 2
HOA Fees $15/ann
HOA Y/N Yes
Year Built 1997
Lot Size 0.252 Acres
Acres 0.252
Property Description
Great opportunity in highly desirable Cat Hollow! Gorgeous, quality-built, one-owner, single story home on just over ¼ acre lot! Spacious open floor plan with lots of windows for natural light. New paint throughout as well as new baseboard and flooring, Aquaguard laminate wood in all bedrooms/living room/hallway, ceramic tile in the kitchen. Split bedroom plan with spacious, private master with en suite with walk-in closet. Nice size patio overlooks private backyard. Cat Hollow includes miles of trails for walking, running or riding bikes, which also tie into the Brushy Creek trail system. Parks, playgrounds, covered pavilions, ponds for catch & release fishing, disc golf course, basketball, tennis courts, neighborhood pool includes children's pool. Cat Hollow also has community center easily accessible within 5 minutes of most homes. Award winning RRISD. Great community for those who love an active lifestyle or just enjoy being outdoors! Easy access to Parmer & 45! Ready for move-in!
Location
State TX
County Williamson
Interior
Interior Features Attic, Ceiling Fan(s), Garden Tub/Roman Tub, High Ceilings, Pull Down Attic Stairs, Split Bedrooms, Separate Shower, Tub Shower, Walk-In Closet(s), Kitchen/Family Room Combo, Pantry
Heating Central, Natural Gas
Cooling Central Air, Electric
Flooring Laminate, Tile
Fireplaces Type None
Fireplace No
Appliance Dishwasher, Disposal, Gas Water Heater, Microwave, Plumbed For Ice Maker, Some Gas Appliances, Built-In Oven, Cooktop, Water Softener Owned
Laundry Washer Hookup, Electric Dryer Hookup, Gas Dryer Hookup, Laundry in Utility Room, Laundry Room
Exterior
Exterior Feature Porch, Patio, Rain Gutters
Parking Features Attached, Garage, Garage Door Opener
Garage Spaces 2.0
Garage Description 2.0
Fence Privacy, Wood
Pool Community
Community Features Playground, Park, Trails/Paths, Community Pool, Curbs, Sidewalks
Utilities Available Cable Available, Natural Gas Available, Phone Available, Trash Collection Public
View Y/N No
Water Access Desc Public
View None
Roof Type Composition,Shingle
Porch Covered, Enclosed, Patio, Porch
Building
Story 1
Entry Level One
Foundation Slab
Sewer Public Sewer
Water Public
Architectural Style Traditional
Level or Stories One
Additional Building Cabana
Schools
Elementary Schools Brushy Creek Elementary School
Middle Schools Cedar Valley Middle School
High Schools Mcneil High School
School District Round Rock Isd
Others
HOA Name Cat Hallow at Brushy Creek
Tax ID R335240
Security Features Smoke Detector(s)
Acceptable Financing Cash, Conventional
Listing Terms Cash, Conventional
Financing VA
Read Less Info
Want to know what your home might be worth? Contact us for a FREE valuation!

Our team is ready to help you sell your home for the highest possible price ASAP

Bought with NON-MEMBER AGENT • Non Member Office
13276 Research Blvd, Suite # 107, Austin, Texas, 78750, United States






