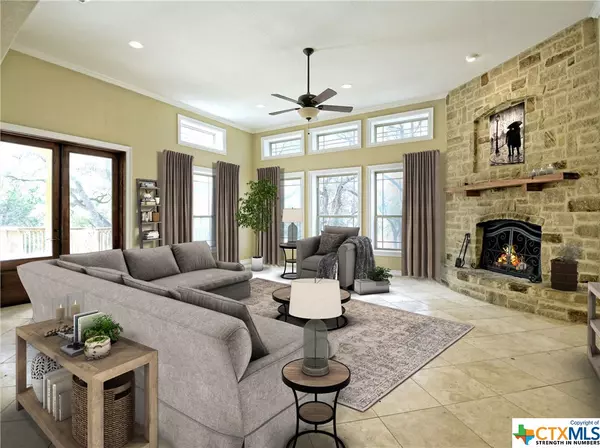$769,000
For more information regarding the value of a property, please contact us for a free consultation.
4 Beds
4 Baths
4,743 SqFt
SOLD DATE : 04/19/2021
Key Details
Property Type Single Family Home
Sub Type Single Family Residence
Listing Status Sold
Purchase Type For Sale
Square Footage 4,743 sqft
Price per Sqft $160
Subdivision Havenwood Hunters Crossing 2
MLS Listing ID 425369
Sold Date 04/19/21
Style Spanish/Mediterranean
Bedrooms 4
Full Baths 3
Half Baths 1
Construction Status Resale
HOA Fees $65/ann
HOA Y/N Yes
Year Built 2008
Lot Size 1.020 Acres
Acres 1.02
Property Description
This spacious custom home is located in highly desirable HAVENWOOD! First floor flooring is all travertine and wood with an open floorplan. Features include 2 living down and 1 up, formal dining and separate breakfast area, separate study/office down, bonus room up (5th guest BR?) stainless kitchen with granite and large walk-in pantry and separate utility room. The 3 car garage is very deep. Exterior walls are constructed using aerated concrete block (approx. 11" thick walls) and spray-foam attic insulation. Fresh paint and new carpeting throughout. Backyard features a large covered patio opening to a large deck overlooking the heavily treed backyard. Havenwood features gated entry, 3 pools, tennis, baseball and volleyball, walking trails and playground.
Location
State TX
County Comal
Interior
Interior Features Ceiling Fan(s), Dining Area, Separate/Formal Dining Room, Double Vanity, Game Room, High Ceilings, Jetted Tub, Master Downstairs, Multiple Living Areas, MultipleDining Areas, Main Level Master, Open Floorplan, Split Bedrooms, Separate Shower, Breakfast Bar, Breakfast Area, Eat-in Kitchen, Granite Counters, Kitchen Island, Kitchen/Family Room Combo, Pantry
Heating Electric, Multiple Heating Units
Cooling Electric, 3+ Units
Flooring Carpet, Hardwood, Stone
Fireplaces Number 1
Fireplaces Type Family Room
Fireplace Yes
Appliance Double Oven, Dishwasher, Electric Cooktop, Electric Water Heater, Disposal, Multiple Water Heaters, Plumbed For Ice Maker, Refrigerator, Some Electric Appliances, Built-In Oven, Cooktop, Microwave, Range
Laundry Washer Hookup, Electric Dryer Hookup, Laundry in Utility Room, Laundry Room
Exterior
Exterior Feature Covered Patio, Deck
Parking Features Garage, Garage Faces Side
Garage Spaces 3.0
Garage Description 3.0
Fence Partial
Pool Community, None
Community Features Playground, Sport Court(s), Tennis Court(s), Community Pool, Gated
Utilities Available Cable Available, Electricity Available, High Speed Internet Available
View Y/N No
Water Access Desc Community/Coop
View None
Roof Type Composition,Shingle
Porch Covered, Deck, Patio
Building
Story 2
Entry Level Two
Foundation Slab
Sewer Aerobic Septic
Water Community/Coop
Architectural Style Spanish/Mediterranean
Level or Stories Two
Additional Building Cabana
Construction Status Resale
Schools
Elementary Schools Hoffman Lane Elementary
Middle Schools Church Hill Middle School
High Schools Canyon High School
School District Comal Isd
Others
HOA Name Havenwood at Hunters Crossing
Tax ID 143225
Security Features Gated Community,Smoke Detector(s)
Acceptable Financing Cash, Conventional
Listing Terms Cash, Conventional
Financing VA
Read Less Info
Want to know what your home might be worth? Contact us for a FREE valuation!

Our team is ready to help you sell your home for the highest possible price ASAP

Bought with NON-MEMBER AGENT • Non Member Office
13276 Research Blvd, Suite # 107, Austin, Texas, 78750, United States






