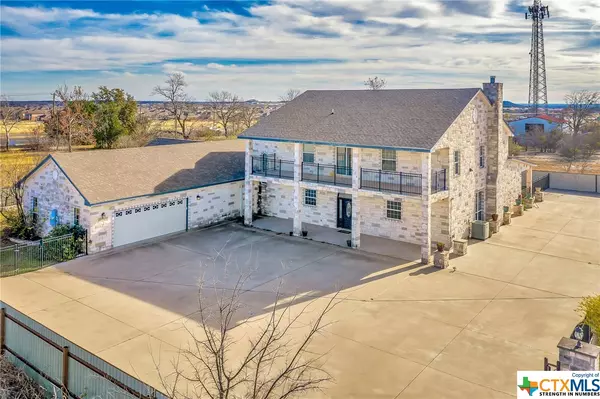$649,900
For more information regarding the value of a property, please contact us for a free consultation.
6 Beds
7 Baths
6,270 SqFt
SOLD DATE : 05/14/2021
Key Details
Property Type Single Family Home
Sub Type Single Family Residence
Listing Status Sold
Purchase Type For Sale
Square Footage 6,270 sqft
Price per Sqft $102
Subdivision Lee Residential Add
MLS Listing ID 428958
Sold Date 05/14/21
Style Traditional
Bedrooms 6
Full Baths 4
Half Baths 3
Construction Status Resale
HOA Y/N No
Year Built 2010
Lot Size 0.530 Acres
Acres 0.53
Property Description
Beautiful and stately, this stunning 6 bedroom, 7 bath and over 6,000 sqft home is your new private oasis! Perfectly perched on a large .53 acre lot, you’ll find this home located minutes from dining and shopping. The chef of the home will adore the spacious kitchen with an abundance of cabinet and counter space, granite counter tops and breakfast bar. Continue the conversation into the great room, brightly lit with over-sized windows and gather ‘round the stone fireplace. Entertain guests in the bonus space, complete with a large gathering area and bonus kitchen! Quarantine at home with your own in-home gym, theater room or library, the space in this home is endless. The master retreat is simply amazing, featuring tray-cut ceilings, bamboo floors, luxury walk-in closet and a spa-like bath. The bath boasts separate vanities, a soaking tub and tiled shower. Other luxuries of this estate include, automatic gate for entry, recessed lighting throughout, custom cabinetry, crown molding, Bordeaux ceiling fans, large closets, and a plethora of storage. Enjoy breathtaking hill country views from the balcony. This special home has so much to offer - schedule your tour immediately or risk losing out!
Location
State TX
County Bell
Interior
Interior Features Wet Bar, Tray Ceiling(s), Ceiling Fan(s), Chandelier, Crown Molding, Separate/Formal Dining Room, Eat-in Kitchen, Game Room, Garden Tub/Roman Tub, High Ceilings, Multiple Living Areas, Multiple Dining Areas, Pull Down Attic Stairs, Recessed Lighting, Split Bedrooms, Storage, Soaking Tub, Separate Shower, Tub Shower, Vanity, Walk-In Closet(s)
Heating Central, Electric, Fireplace(s), Multiple Heating Units
Cooling Central Air, Electric, 2 Units
Flooring Bamboo, Tile
Fireplaces Number 1
Fireplaces Type Family Room, Stone, Wood Burning
Fireplace Yes
Appliance Dishwasher, Exhaust Fan, Electric Range, Disposal, Microwave, Oven, Refrigerator, Range Hood, Some Electric Appliances, Range
Laundry Washer Hookup, Electric Dryer Hookup, Laundry Room
Exterior
Exterior Feature Balcony, Porch
Garage Spaces 2.0
Garage Description 2.0
Fence Wrought Iron
Pool None
Community Features None, Curbs, Sidewalks
Utilities Available Trash Collection Public, Water Available
View Y/N No
Water Access Desc Public
View None
Roof Type Composition,Shingle
Porch Balcony, Covered, Porch
Building
Story 2
Entry Level Two
Foundation Slab
Sewer Not Connected (nearby), Public Sewer
Water Public
Architectural Style Traditional
Level or Stories Two
Construction Status Resale
Schools
Elementary Schools Haynes Elementary School
Middle Schools Roy J Smith Middle School
High Schools Ellison High School
School District Killeen Isd
Others
Tax ID 421186
Security Features Smoke Detector(s)
Acceptable Financing Cash, Conventional, FHA, VA Loan
Listing Terms Cash, Conventional, FHA, VA Loan
Financing Conventional
Read Less Info
Want to know what your home might be worth? Contact us for a FREE valuation!

Our team is ready to help you sell your home for the highest possible price ASAP

Bought with NON-MEMBER AGENT • Non Member Office

13276 Research Blvd, Suite # 107, Austin, Texas, 78750, United States






