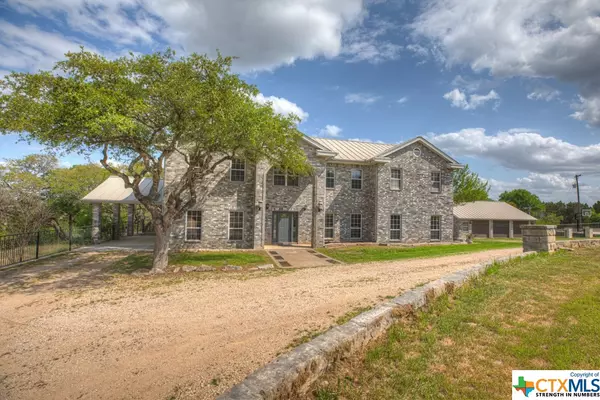$1,175,000
For more information regarding the value of a property, please contact us for a free consultation.
4 Beds
4 Baths
4,603 SqFt
SOLD DATE : 08/30/2021
Key Details
Property Type Single Family Home
Sub Type Single Family Residence
Listing Status Sold
Purchase Type For Sale
Square Footage 4,603 sqft
Price per Sqft $235
Subdivision Durst Ranch 3
MLS Listing ID 435907
Sold Date 08/30/21
Style Traditional
Bedrooms 4
Full Baths 3
Half Baths 1
Construction Status Resale
HOA Y/N No
Year Built 1996
Lot Size 17.550 Acres
Acres 17.55
Property Description
Enter through a private gate onto this beautiful sprawling estate on 17.55 acres. This property features a spacious 2-story home w/over 4,000 sqft, detached 3 car garage, basketball court, garden area, and livestock pens and breathtaking views. The home has high ceilings, multiple living & dining areas, arched doorways with columns & a wood burning fireplace in the great room. The kitchen is equipped with a sub-zero freezer and refrigerator, granite countertops and center island with cooktop. The large master suite has a staircase up to a study w/built-in desk/bookcases. Upstairs is 3 bedrooms, a Jack and Jill bath and a flex room. Enjoy the convenience of county living with all the city conveniences and NO City Taxes! Located only 15-minutes to HEB and restaurants in New Braunfels; also near Bulverde, Garden Ridge and San Antonio.
Location
State TX
County Comal
Interior
Interior Features Ceiling Fan(s), Separate/Formal Dining Room, Double Vanity, Game Room, Garden Tub/Roman Tub, High Ceilings, Home Office, Master Downstairs, Multiple Living Areas, Multiple Dining Areas, Main Level Master, Sitting Area in Master, Separate Shower, Walk-In Closet(s), Window Treatments, Breakfast Bar, Pantry, Solid Surface Counters, Walk-In Pantry
Heating Central, Electric
Cooling Central Air, Electric, 2 Units
Flooring Carpet, Tile, Wood
Fireplaces Number 1
Fireplaces Type Living Room, Wood Burning
Fireplace Yes
Appliance Double Oven, Dishwasher, Electric Cooktop, Electric Water Heater, Disposal, Microwave, Plumbed For Ice Maker, Refrigerator, Some Electric Appliances
Laundry Washer Hookup, Electric Dryer Hookup, Main Level, Laundry Room
Exterior
Exterior Feature Covered Patio, Other, See Remarks
Parking Features Attached Carport, Detached, Garage
Garage Spaces 3.0
Carport Spaces 1
Garage Description 3.0
Fence Barbed Wire, Other, See Remarks, Wrought Iron
Pool None
Community Features None
Utilities Available Cable Available, Electricity Available, High Speed Internet Available, Phone Available, Trash Collection Private
View Y/N No
Water Access Desc Private,Well
View None
Roof Type Metal
Porch Covered, Patio
Building
Story 2
Entry Level Two
Foundation Slab
Sewer Septic Tank
Water Private, Well
Architectural Style Traditional
Level or Stories Two
Construction Status Resale
Schools
Elementary Schools Garden Ridge Elementary
Middle Schools Danville Middle School
High Schools Davenport High School
School District Comal Isd
Others
Tax ID 24842
Security Features Smoke Detector(s)
Acceptable Financing Cash, Conventional, FHA, VA Loan
Listing Terms Cash, Conventional, FHA, VA Loan
Financing Conventional
Read Less Info
Want to know what your home might be worth? Contact us for a FREE valuation!

Our team is ready to help you sell your home for the highest possible price ASAP

Bought with NON-MEMBER AGENT • Non Member Office
13276 Research Blvd, Suite # 107, Austin, Texas, 78750, United States






