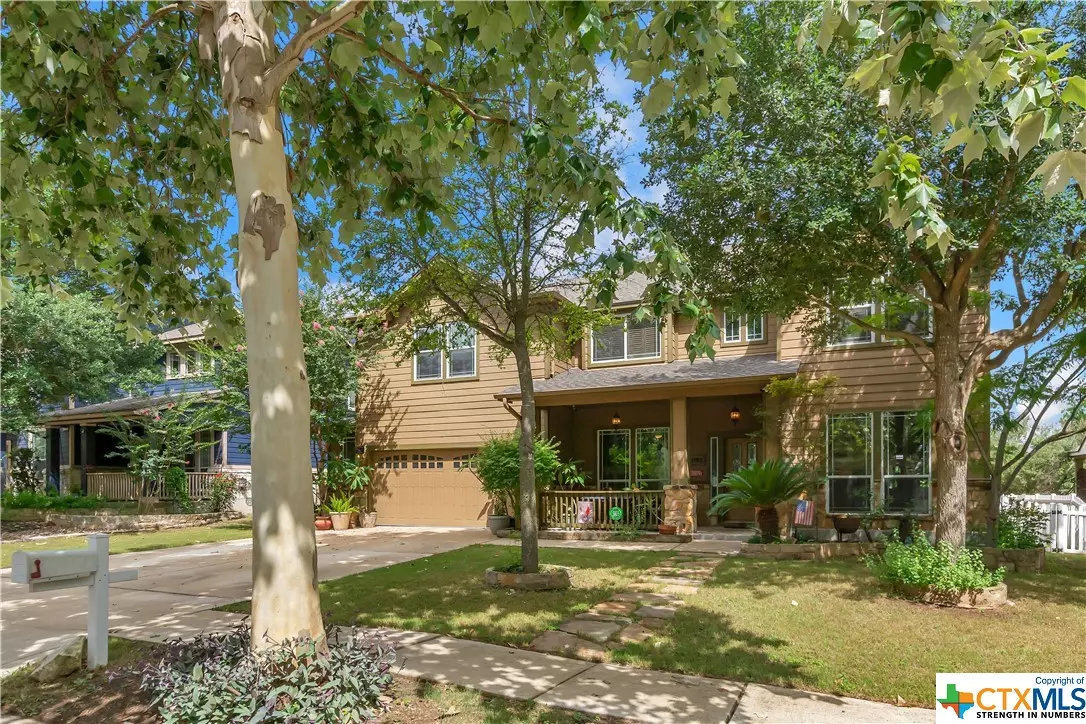$560,000
For more information regarding the value of a property, please contact us for a free consultation.
5 Beds
4 Baths
4,328 SqFt
SOLD DATE : 08/09/2021
Key Details
Property Type Single Family Home
Sub Type Single Family Residence
Listing Status Sold
Purchase Type For Sale
Square Footage 4,328 sqft
Price per Sqft $144
Subdivision Plum Creek Ph 1 Sec 2I
MLS Listing ID 444727
Sold Date 08/09/21
Style Traditional
Bedrooms 5
Full Baths 3
Half Baths 1
Construction Status Resale
HOA Fees $53/qua
HOA Y/N Yes
Year Built 2007
Lot Size 0.256 Acres
Acres 0.256
Property Description
Welcome home to your own personal oasis. This home has it all and more! They have spared no expenses when it came to the finishes. REAL Hardwood flooring, travertine tile floors, custom wood shutters and more. Do you like entertaining? This is the home for you! Starting with the oversized game room and wet bar upstairs, how about your own movie room? Step outside to the back yard and relax in your own inground saltwater pool with hot tub. Surround sound both inside and outside around the pool, built in grilling area. Enjoy the most amazing sunsets in your back yard. Backs up to Plum Creek Golf course so your views are peaceful. This is the perfect place to watch the fireworks put on by the city. 4 very large bedrooms upstairs with 2 full bathrooms and all have walk in closets. This home is move in ready! New roof in October 2020 -- Buyer will need to get a new survey at their expense.
Location
State TX
County Hays
Interior
Interior Features Wet Bar, Tray Ceiling(s), Ceiling Fan(s), Cathedral Ceiling(s), Dining Area, Separate/Formal Dining Room, Double Vanity, Game Room, High Ceilings, Home Office, Jetted Tub, Master Downstairs, Living/Dining Room, Multiple Living Areas, MultipleDining Areas, Main Level Master, Open Floorplan, Recessed Lighting, Separate Shower, Wired for Data, Natural Woodwork
Heating Central, Fireplace(s), Natural Gas
Cooling Central Air, Electric, 2 Units, Attic Fan
Flooring Hardwood, Tile
Fireplaces Number 1
Fireplaces Type Family Room, Gas Starter
Fireplace Yes
Appliance Dishwasher, Gas Cooktop, Gas Range, Gas Water Heater, Indoor Grill, Oven, Refrigerator, Water Softener Owned, Some Gas Appliances, Built-In Oven, Cooktop, Microwave, Range
Laundry Washer Hookup, Electric Dryer Hookup, Gas Dryer Hookup, Laundry in Utility Room, Lower Level, Laundry Room
Exterior
Exterior Feature Covered Patio, Deck, Gas Grill, Outdoor Grill, Porch, Patio, Private Yard, Rain Gutters, Water Feature, Lighting
Parking Features Attached, Door-Single, Garage Faces Front, Garage, Garage Door Opener, Oversized
Garage Spaces 2.0
Garage Description 2.0
Fence Back Yard, Gate, Picket, Vinyl
Pool In Ground, Outdoor Pool, Private, Pool Sweep, Salt Water, Waterfall
Community Features Barbecue, Basketball Court, Clubhouse, Dog Park, Fishing, Pier, Playground, Sport Court(s), Trails/Paths, Curbs, Street Lights
Utilities Available Cable Available, Electricity Available, Natural Gas Available, High Speed Internet Available, Phone Available, Trash Collection Public, Underground Utilities
View Y/N No
Water Access Desc Public
View None
Roof Type Composition,Shingle
Porch Covered, Deck, Patio, Porch
Private Pool Yes
Building
Story 2
Entry Level Two
Foundation Slab
Water Public
Architectural Style Traditional
Level or Stories Two
Construction Status Resale
Schools
Elementary Schools Negley Elementary
Middle Schools Barton Middle School
High Schools Hays High School
School District Hays Cisd
Others
HOA Name Plum Creek HOA
HOA Fee Include Other,See Remarks
Tax ID R122162
Security Features Prewired,Smoke Detector(s)
Acceptable Financing Cash, Conventional, FHA, Texas Vet, USDA Loan, VA Loan
Listing Terms Cash, Conventional, FHA, Texas Vet, USDA Loan, VA Loan
Financing Cash
Read Less Info
Want to know what your home might be worth? Contact us for a FREE valuation!

Our team is ready to help you sell your home for the highest possible price ASAP

Bought with Allison Pflaum • Keller Williams SW Market Cent
13276 Research Blvd, Suite # 107, Austin, Texas, 78750, United States






