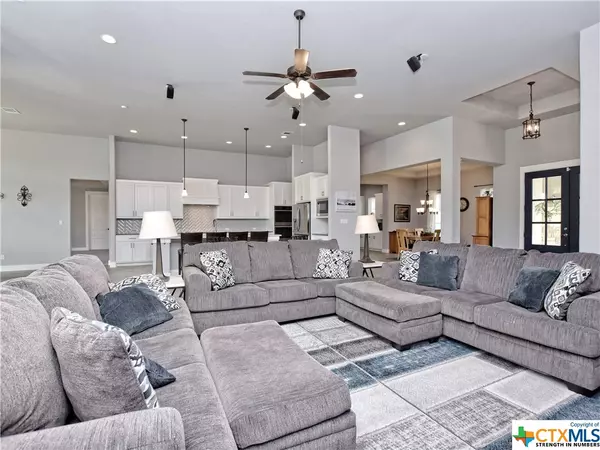$1,150,000
For more information regarding the value of a property, please contact us for a free consultation.
5 Beds
4 Baths
3,733 SqFt
SOLD DATE : 08/18/2021
Key Details
Property Type Single Family Home
Sub Type Single Family Residence
Listing Status Sold
Purchase Type For Sale
Square Footage 3,733 sqft
Price per Sqft $300
Subdivision Highland Oaks Ph 2
MLS Listing ID 445804
Sold Date 08/18/21
Style Contemporary/Modern,Ranch
Bedrooms 5
Full Baths 3
Half Baths 1
Construction Status Resale
HOA Fees $35/ann
HOA Y/N Yes
Year Built 2019
Lot Size 1.140 Acres
Acres 1.1405
Property Description
Enter the front door of this fabulous Jimmy Jacobs Custom Home to find Soaring Ceilings, gleaming tile floors leading from the foyer past the Study/5th bedroom & Formal Dining rooms into the fabulous great room w/wood burning fireplace w/Tile Surround, floor to ceiling windows, 10' & 12' ceilings, opens to a fabulous gourmet kitchen that would delight even the pickiest chef w/its double ovens, space saver microwave, trash cabinet, soft close cabinet doors, quartz countertops, undermount sink, upgraded designer hardware, walk-in pantry & pass through butler pantry/coffee bar, eat-up breakfast bar & eating nook. Master suite w/private, five piece bath, quartz counters, supersized walk-in shower with pebble flooring, jetted soaking tub and double vanities. Game Room with 1/2 bath, over looks rear yard & Pool, 2nd master suite w/full private bath, 2 additional bedrms & full bath. Pool has heat & cooling systems w/waterfall, covered patio, wrought iron fencing.Cat 6 wiring & surround sound
Location
State TX
County Williamson
Direction South
Interior
Interior Features All Bedrooms Down, Attic, Tray Ceiling(s), Ceiling Fan(s), Carbon Monoxide Detector, Dining Area, Separate/Formal Dining Room, Double Vanity, Entrance Foyer, Game Room, Garden Tub/Roman Tub, High Ceilings, Home Office, Jetted Tub, Master Downstairs, Multiple Living Areas, MultipleDining Areas, Main Level Master, Open Floorplan, Pull Down Attic Stairs, Storage
Heating Central, Electric, Fireplace(s)
Cooling Central Air, Electric
Flooring Carpet, Tile
Fireplaces Number 1
Fireplaces Type Wood Burning
Fireplace Yes
Appliance Double Oven, Dishwasher, Electric Range, Electric Water Heater, Disposal, Range Hood, Vented Exhaust Fan, Some Electric Appliances, Built-In Oven, Cooktop, Microwave
Laundry Electric Dryer Hookup, Main Level, Laundry Room
Exterior
Exterior Feature Covered Patio, Fire Pit, Lighting, Porch, Rain Gutters, Security Lighting
Garage Attached, Garage
Garage Spaces 3.0
Garage Description 3.0
Fence Back Yard, Wrought Iron
Pool ENERGY STAR Qualified pool pump, Fenced, Gunite, Electric Heat, Heated, In Ground, Outdoor Pool, Pool Cover, Private, Pool Sweep, Waterfall
Community Features None
Utilities Available Electricity Available, High Speed Internet Available, Underground Utilities
View Y/N No
Water Access Desc Public
View None
Roof Type Composition,Shingle
Porch Covered, Patio, Porch
Private Pool Yes
Building
Faces South
Story 1
Entry Level One
Foundation Slab
Sewer Septic Tank
Water Public
Architectural Style Contemporary/Modern, Ranch
Level or Stories One
Construction Status Resale
Schools
Elementary Schools Liberty Hill Elementary School
Middle Schools Liberty Hill Intermediate School
High Schools Libery Hill High School School
School District Liberty Hill Isd
Others
HOA Name 100 Highland Oaks HOA
HOA Fee Include Other,See Remarks
Tax ID R577038
Security Features Security System Owned,Smoke Detector(s),Security Lights
Acceptable Financing Cash, Conventional
Listing Terms Cash, Conventional
Financing Conventional
Read Less Info
Want to know what your home might be worth? Contact us for a FREE valuation!

Our team is ready to help you sell your home for the highest possible price ASAP

Bought with NON-MEMBER AGENT • Non Member Office

13276 Research Blvd, Suite # 107, Austin, Texas, 78750, United States






