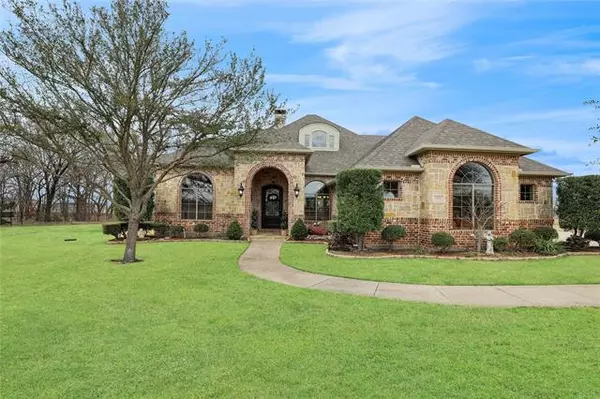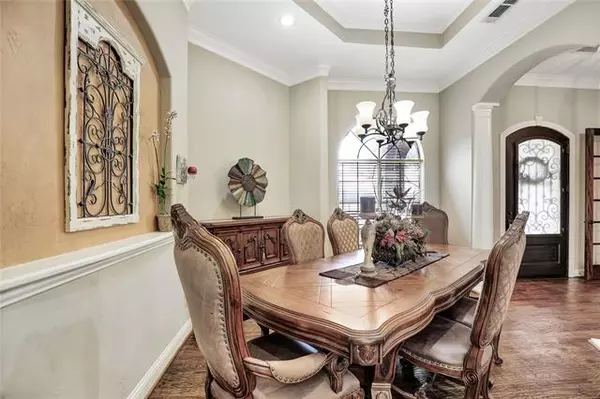$898,000
For more information regarding the value of a property, please contact us for a free consultation.
3 Beds
3 Baths
2,683 SqFt
SOLD DATE : 04/18/2022
Key Details
Property Type Single Family Home
Sub Type Single Family Residence
Listing Status Sold
Purchase Type For Sale
Square Footage 2,683 sqft
Price per Sqft $334
Subdivision Meredith Hart Survey
MLS Listing ID 20011623
Sold Date 04/18/22
Style Traditional
Bedrooms 3
Full Baths 2
Half Baths 1
HOA Y/N None
Year Built 2006
Annual Tax Amount $8,534
Lot Size 2.444 Acres
Acres 2.444
Property Description
This Amazing Custom home is truly a masterpiece, situated on 2.44 acres and outside city limits. Thoughtfully designed, this impeccable home has a functional open concept floor plan with an office, media room, extra large bedrooms with walking closets, marvelous family room that overlooks the incredible outdoor area and gourmet style kitchen. Natural light floods through numerous windows throughout the home. Spotless hardwood floors in the common areas and bedrooms. The private master suite is sublime with a spa like bath to escape to at the end of the day. Stunning backyard area with beautiful covered patio and amazing view to the garden, playground and splendid green area. Third car garage was converted to Media room with a wet bar, however it could be converted back if needed. Minutes to Central Expwy and not far from the master planned community of Trinity Falls, restaurants, and shopping areas. Original owner will provide construction plans for the existing house.
Location
State TX
County Collin
Direction From 75 N to the Laud Howell exit Take Trinity falls Pkwy to 4 way stop. Turn left on FM 543. Turn left on County Road 202. the second house on your right
Rooms
Dining Room 1
Interior
Interior Features Built-in Features, Decorative Lighting, Double Vanity, Dry Bar, Eat-in Kitchen, Flat Screen Wiring, Granite Counters, Kitchen Island, Natural Woodwork, Open Floorplan, Pantry, Sound System Wiring, Walk-In Closet(s), Wet Bar
Heating Central, Fireplace(s)
Cooling Central Air
Flooring Ceramic Tile, Hardwood, Stone
Fireplaces Number 1
Fireplaces Type Brick, Family Room, Gas, Gas Starter, Stone
Appliance Built-in Gas Range, Dishwasher, Disposal, Electric Oven, Microwave, Refrigerator
Heat Source Central, Fireplace(s)
Laundry Electric Dryer Hookup, Utility Room, Full Size W/D Area, Washer Hookup
Exterior
Exterior Feature Covered Patio/Porch, Garden(s), Playground, Stable/Barn
Garage Spaces 2.0
Fence Metal
Utilities Available Outside City Limits, Propane, Septic
Roof Type Composition
Garage Yes
Building
Lot Description Acreage, Greenbelt, Interior Lot, Landscaped
Story One
Foundation Slab
Structure Type Brick,Rock/Stone
Schools
School District Mckinney Isd
Others
Restrictions Other
Ownership See attached documents
Acceptable Financing Cash, Conventional, FHA, VA Loan
Listing Terms Cash, Conventional, FHA, VA Loan
Financing Conventional
Special Listing Condition Aerial Photo, Other
Read Less Info
Want to know what your home might be worth? Contact us for a FREE valuation!

Our team is ready to help you sell your home for the highest possible price ASAP

©2025 North Texas Real Estate Information Systems.
Bought with Amy Carroll • Fathom Realty
13276 Research Blvd, Suite # 107, Austin, Texas, 78750, United States






