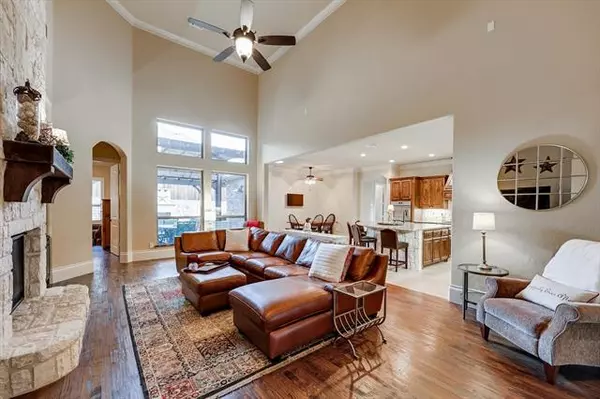$725,000
For more information regarding the value of a property, please contact us for a free consultation.
4 Beds
5 Baths
3,597 SqFt
SOLD DATE : 04/12/2022
Key Details
Property Type Single Family Home
Sub Type Single Family Residence
Listing Status Sold
Purchase Type For Sale
Square Footage 3,597 sqft
Price per Sqft $201
Subdivision Chapel Spgs Estates
MLS Listing ID 20000963
Sold Date 04/12/22
Style Traditional
Bedrooms 4
Full Baths 4
Half Baths 1
HOA Fees $34/ann
HOA Y/N Mandatory
Year Built 2013
Annual Tax Amount $11,355
Lot Size 8,450 Sqft
Acres 0.194
Property Description
This inconspicuously LARGE home provides a thoughtful floorplan with all the amenities for entertaining, hosting family gatherings, or multi-generational living. Immediately take notice of authentic hardwood floors that pull you in every direction from the formal dining to the soaring, stoned fireplace in the main living area. High ceilings of the family room and the HUGE island in the kitchen with SS appliances are SPECTACULAR! Want outdoor living space? A kitchenette, beautifully built rock fireplace, hot tub, and pet-friendly turf can be enjoyed year-round. Plentiful storage and newer home features like a coffee bar, wine bar, pet room, mudroom, and separate living options make this home perfect for ALL. Beautiful, rolling trails for walking and biking are easily accessed throughout the neighborhood as well playgrounds and ponds. Multiple offers received - highest & best by 3:00 Sunday March 13th.
Location
State TX
County Denton
Community Community Sprinkler, Curbs, Jogging Path/Bike Path, Playground, Sidewalks, Tennis Court(S)
Direction From 2499 and 407, travel WEST on 407. Take a RIGHT on Chinn Chapel Rd. Turn RIGHT on Harlington Dr. Take a RIGHT on Chapel Springs.See Transaction desk for list of updates.
Rooms
Dining Room 2
Interior
Interior Features Built-in Features, Built-in Wine Cooler, Cable TV Available, Decorative Lighting, Double Vanity, Dry Bar, Eat-in Kitchen, Flat Screen Wiring, High Speed Internet Available, Kitchen Island, Natural Woodwork, Open Floorplan, Pantry, Vaulted Ceiling(s), Wainscoting, Walk-In Closet(s), Wet Bar
Heating Central, Fireplace(s)
Cooling Ceiling Fan(s), Central Air, Electric
Flooring Carpet, Combination, Tile, Wood
Fireplaces Number 1
Fireplaces Type Family Room, Gas Logs, Gas Starter, Glass Doors, Insert, Stone
Equipment Irrigation Equipment
Appliance Dishwasher, Disposal, Electric Oven, Gas Cooktop, Ice Maker, Microwave, Double Oven, Plumbed For Gas in Kitchen, Refrigerator, Vented Exhaust Fan
Heat Source Central, Fireplace(s)
Laundry Utility Room, Full Size W/D Area, Stacked W/D Area
Exterior
Exterior Feature Attached Grill, Covered Patio/Porch, Gas Grill, Rain Gutters, Lighting, Outdoor Grill, Outdoor Kitchen, Private Yard, Storage, Other
Garage Spaces 3.0
Fence Rock/Stone, Wood
Community Features Community Sprinkler, Curbs, Jogging Path/Bike Path, Playground, Sidewalks, Tennis Court(s)
Utilities Available Cable Available, City Sewer, City Water, Electricity Available, Electricity Connected, Individual Gas Meter, Individual Water Meter, Sewer Available, Sidewalk, Underground Utilities
Roof Type Composition
Garage Yes
Building
Lot Description Few Trees, Interior Lot, Landscaped, Sprinkler System, Subdivision, Undivided
Story Two
Foundation Slab
Structure Type Brick,Rock/Stone
Schools
School District Lewisville Isd
Others
Restrictions No Restrictions
Ownership See Transaction Desk
Acceptable Financing Cash, Conventional, FHA, USDA Loan, VA Loan
Listing Terms Cash, Conventional, FHA, USDA Loan, VA Loan
Financing Conventional
Read Less Info
Want to know what your home might be worth? Contact us for a FREE valuation!

Our team is ready to help you sell your home for the highest possible price ASAP

©2025 North Texas Real Estate Information Systems.
Bought with Pamela Harrison • Fathom Realty LLC
13276 Research Blvd, Suite # 107, Austin, Texas, 78750, United States






