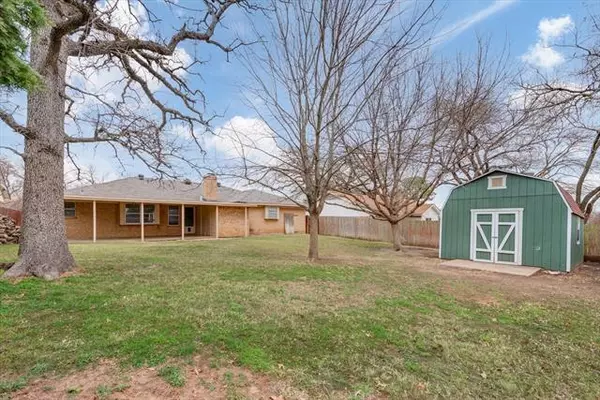$325,000
For more information regarding the value of a property, please contact us for a free consultation.
4 Beds
2 Baths
1,840 SqFt
SOLD DATE : 04/01/2022
Key Details
Property Type Single Family Home
Sub Type Single Family Residence
Listing Status Sold
Purchase Type For Sale
Square Footage 1,840 sqft
Price per Sqft $176
Subdivision Bedford Meadows Add
MLS Listing ID 20007626
Sold Date 04/01/22
Style Traditional
Bedrooms 4
Full Baths 2
HOA Y/N None
Year Built 1979
Annual Tax Amount $6,184
Lot Size 8,886 Sqft
Acres 0.204
Property Description
Offers Due Mon 10am. Looking for a prime Bedford location with much sought after 4 bedroom floor plan? Well, look no further. This 1 owner home proves to be the quintessential Sandlin custom built 80's style charmer. Prime location with easy access to 183 & 121. Step in to a little history & large spaces. Once inside you'll find vaulted ceilings grounding the oversized living space. Don't miss the wood burning fireplace & opportunity to curl up with a hot chocolate or cup of coffee. The kitchen offers plenty of room for prep & a perfect space to break bread over a home cooked meal. Each of 4 bedrooms offer ample space & storage. Two full baths reflect the nostalgia of yesterday with great bones for those who might like the look of today. Outside you'll find attached storage, a TX sized storage building & large covered patio. This charmer offers room for the dreamer or the DIYer. Sought after schools. There's room on the up side of this market to buy it, personalize it & live big!
Location
State TX
County Tarrant
Direction From Central Dr, east on Bedford Rd, left on Meadow Creek, right on Meadow Vw, curve to the left, house is second on left
Rooms
Dining Room 1
Interior
Interior Features Cable TV Available, Cathedral Ceiling(s), Double Vanity, High Speed Internet Available, Open Floorplan, Paneling, Pantry, Walk-In Closet(s), Wet Bar
Heating Central, Electric, Fireplace(s)
Cooling Ceiling Fan(s), Central Air, Electric, Heat Pump, Roof Turbine(s)
Flooring Carpet, Ceramic Tile, Laminate
Fireplaces Number 1
Fireplaces Type Living Room, Wood Burning
Appliance Dishwasher, Disposal, Electric Cooktop, Electric Oven, Plumbed for Ice Maker, Vented Exhaust Fan
Heat Source Central, Electric, Fireplace(s)
Laundry Electric Dryer Hookup, Utility Room, Full Size W/D Area, Washer Hookup
Exterior
Exterior Feature Covered Patio/Porch, Lighting, Storage
Garage Spaces 2.0
Fence Back Yard, Wood
Utilities Available Asphalt, Cable Available, City Sewer, City Water, Curbs, Electricity Available, Electricity Connected, Individual Water Meter, Phone Available, Sidewalk, Underground Utilities
Roof Type Composition
Garage Yes
Building
Lot Description Few Trees, Interior Lot, Sprinkler System
Story One
Foundation Slab
Structure Type Brick
Schools
School District Hurst-Euless-Bedford Isd
Others
Restrictions None
Ownership Owner
Acceptable Financing Cash, Conventional, FHA, Texas Vet, VA Loan
Listing Terms Cash, Conventional, FHA, Texas Vet, VA Loan
Financing Cash
Read Less Info
Want to know what your home might be worth? Contact us for a FREE valuation!

Our team is ready to help you sell your home for the highest possible price ASAP

©2025 North Texas Real Estate Information Systems.
Bought with William Cull • Annette Hamilton
13276 Research Blvd, Suite # 107, Austin, Texas, 78750, United States






