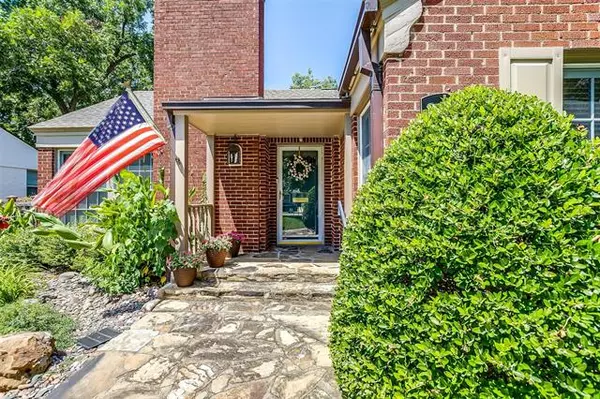$550,000
For more information regarding the value of a property, please contact us for a free consultation.
2 Beds
2 Baths
2,031 SqFt
SOLD DATE : 11/04/2021
Key Details
Property Type Single Family Home
Sub Type Single Family Residence
Listing Status Sold
Purchase Type For Sale
Square Footage 2,031 sqft
Price per Sqft $270
Subdivision Bellaire Heights
MLS Listing ID 14658382
Sold Date 11/04/21
Style Traditional
Bedrooms 2
Full Baths 2
HOA Y/N None
Total Fin. Sqft 2031
Year Built 1942
Annual Tax Amount $11,370
Lot Size 10,367 Sqft
Acres 0.238
Property Description
Pride of ownership is evident though out this charming 2-bedroom, 2-bath home with chef's kitchen with Sub-Zero refrigerator-freezer, custom cherry wood cabinets, Dacor oven, Dacor electric cooktop with telescoping vent in kitchen island, Bosch dishwasher, pull out drawers and much more. Library-den with custom artist-owner designed one-of-a-kind fireplace, custom solid maple wood shelves, cypress wood corner TV cabinet, recirculating hot water heater, updated primary bath with glass shower, spacious 8' x 9' closet with Elfa shelving, second fireplace in formal living room, artist studio with utility sink, Minka fans, 220 volt electric, work bench and where many award winning Folk Art pieces were created.
Location
State TX
County Tarrant
Direction From I-30, south on Hulen Street, left on Bellaire Drive, right at 4 way stop sign at Bellaire Circle, left on Hilltop Road to property on the left. From I-20, north on Hulen Street, right on Bellaire Drive, right at 4 way stop sign at Bellaire Circle, left on Hilltop Road to property on the left.
Rooms
Dining Room 2
Interior
Interior Features Cable TV Available, High Speed Internet Available, Wainscoting
Heating Central, Natural Gas
Cooling Ceiling Fan(s), Central Air, Electric
Flooring Ceramic Tile, Wood
Fireplaces Number 2
Fireplaces Type Brick, Gas Logs, Wood Burning
Appliance Built-in Refrigerator, Convection Oven, Dishwasher, Disposal, Electric Cooktop, Electric Oven, Plumbed for Ice Maker, Vented Exhaust Fan, Electric Water Heater
Heat Source Central, Natural Gas
Exterior
Exterior Feature Covered Patio/Porch, Rain Gutters
Garage Spaces 2.0
Fence Wood
Utilities Available Asphalt, City Sewer, City Water, Curbs, Underground Utilities
Roof Type Composition
Garage Yes
Building
Lot Description Few Trees, Interior Lot, Landscaped, Sprinkler System
Story One
Foundation Pillar/Post/Pier
Structure Type Brick
Schools
Elementary Schools Westcliff
Middle Schools Mclean
High Schools Paschal
School District Fort Worth Isd
Others
Restrictions Deed
Ownership Of Record
Acceptable Financing Cash, Conventional
Listing Terms Cash, Conventional
Financing Conventional
Special Listing Condition Aerial Photo
Read Less Info
Want to know what your home might be worth? Contact us for a FREE valuation!

Our team is ready to help you sell your home for the highest possible price ASAP

©2024 North Texas Real Estate Information Systems.
Bought with W. Spencer Perry • Williams Trew Real Estate

13276 Research Blvd, Suite # 107, Austin, Texas, 78750, United States






