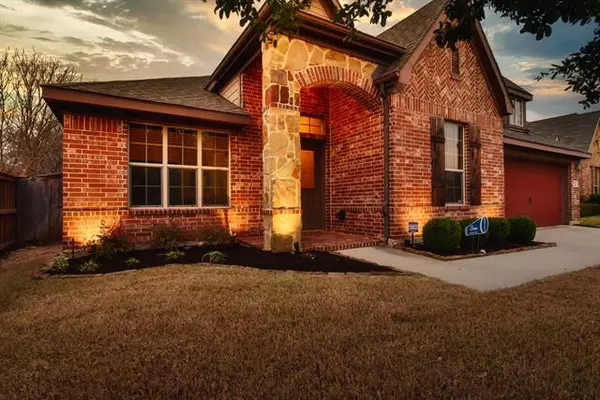$465,000
For more information regarding the value of a property, please contact us for a free consultation.
4 Beds
4 Baths
2,923 SqFt
SOLD DATE : 09/03/2021
Key Details
Property Type Single Family Home
Sub Type Single Family Residence
Listing Status Sold
Purchase Type For Sale
Square Footage 2,923 sqft
Price per Sqft $159
Subdivision Saratoga
MLS Listing ID 14636435
Sold Date 09/03/21
Style Traditional
Bedrooms 4
Full Baths 3
Half Baths 1
HOA Fees $22
HOA Y/N Mandatory
Total Fin. Sqft 2923
Year Built 2010
Annual Tax Amount $10,103
Lot Size 9,147 Sqft
Acres 0.21
Property Description
MULTIPLE OFFERS RECEIVED. HIGHEST AND BEST DUE AUG 3RD BY 11AM. Exquisite corner lot property features backyard retreat in highly sought after community, Saratoga! Chefs kitchen w granite countertops, gas cook top, tons of cabinet and counter space, stainless steel appliances plus island. Large master suite boasts plenty of room for sitting area, private backyard access w separate garden tub and shower. All bedrooms on first floor. Second story game room w half bath. Backyard oasis with generous sized saltwater pool, attached spa and covered patio. Home perfect for entertaining all year around! Home is located within walking distance to Kay Granger Elem and Northwest ISD. Welcome HOME!
Location
State TX
County Tarrant
Community Community Pool, Community Sprinkler, Jogging Path/Bike Path, Park, Playground
Direction Take 820 N to Exit 16B I35 N US287 N toward Denton. Take exit 16B and turn right onto TX170 E Alliance Gateway Freeway. Take a right onto Alta Vista Road. Take a right onto Champion View Pkwy. Take a left onto Gallant Trail. House is first on left.
Rooms
Dining Room 2
Interior
Interior Features Cable TV Available, High Speed Internet Available, Sound System Wiring
Heating Central, Natural Gas
Cooling Ceiling Fan(s), Central Air, Electric
Flooring Carpet, Ceramic Tile, Laminate
Fireplaces Number 1
Fireplaces Type Gas Logs, Gas Starter, Metal, Stone
Appliance Dishwasher, Disposal, Electric Oven, Gas Cooktop, Microwave, Plumbed For Gas in Kitchen, Plumbed for Ice Maker, Gas Water Heater
Heat Source Central, Natural Gas
Laundry Electric Dryer Hookup, Full Size W/D Area, Washer Hookup
Exterior
Exterior Feature Covered Patio/Porch, Rain Gutters
Garage Spaces 2.0
Fence Wood
Pool Gunite, Heated, In Ground, Pool/Spa Combo, Salt Water, Pool Sweep, Water Feature
Community Features Community Pool, Community Sprinkler, Jogging Path/Bike Path, Park, Playground
Utilities Available City Sewer, City Water, Sidewalk, Underground Utilities
Roof Type Composition
Parking Type 2-Car Single Doors, Garage Door Opener, Garage, Garage Faces Front
Garage Yes
Private Pool 1
Building
Lot Description Corner Lot, Landscaped, Sprinkler System, Subdivision
Story Two
Foundation Slab
Structure Type Brick
Schools
Elementary Schools Kay Granger
Middle Schools John M Tidwell
High Schools Byron Nelson
School District Northwest Isd
Others
Ownership See offer instructions.
Acceptable Financing Cash, Conventional, FHA, Texas Vet, VA Loan
Listing Terms Cash, Conventional, FHA, Texas Vet, VA Loan
Financing Conventional
Read Less Info
Want to know what your home might be worth? Contact us for a FREE valuation!

Our team is ready to help you sell your home for the highest possible price ASAP

©2024 North Texas Real Estate Information Systems.
Bought with Travis Plumb • eXp Realty LLC

13276 Research Blvd, Suite # 107, Austin, Texas, 78750, United States






