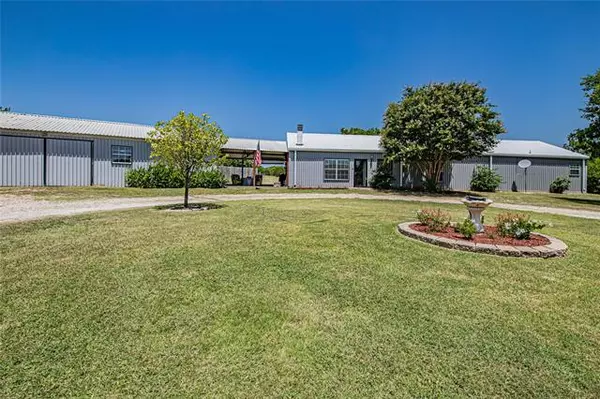$499,900
For more information regarding the value of a property, please contact us for a free consultation.
3 Beds
3 Baths
2,184 SqFt
SOLD DATE : 09/01/2021
Key Details
Property Type Single Family Home
Sub Type Single Family Residence
Listing Status Sold
Purchase Type For Sale
Square Footage 2,184 sqft
Price per Sqft $228
Subdivision Westview Acres
MLS Listing ID 14635123
Sold Date 09/01/21
Style Barndominium,Prairie,Ranch
Bedrooms 3
Full Baths 3
HOA Y/N None
Total Fin. Sqft 2184
Year Built 1998
Annual Tax Amount $3,617
Lot Size 7.500 Acres
Acres 7.5
Lot Dimensions 183*1293*260*1229
Property Description
Welcome home to the country and bring your horses to this wonderful Barndominium home in Tolar, Texas! Located on 7.50 acres this piece of country living has so much to offer! Full metal main house with metal roof that is 2184 sq. ft. with 3 full bedrooms and 3 full baths. Fully separate 1050 sq. ft. metal shop on slab with electric, water, and HVAC that is accessed from house by covered breezeway. Fully fenced and cross fenced property. 5 RV hookups. Separate fenced off area off house with above ground pool and deck! 3 tank septic system and current water well goes down to 2nd Trinity it is believed. Huge master bedroom and gigantic master bath! Master bath has a concrete walled tornado room. A must see home!
Location
State TX
County Hood
Direction From Tolar or Granbury take State Highway 377 and turn North onto Colony Road. Follow Colony Road past the Culberson Construction building. Turn Left onto Westview Court. The property will be on the right. Sign is up. House can not be seen from the road. Follow the rock drive up to house and shop.
Rooms
Dining Room 1
Interior
Interior Features Cable TV Available, Decorative Lighting, High Speed Internet Available, Vaulted Ceiling(s)
Heating Central, Electric
Cooling Ceiling Fan(s), Central Air, Electric
Flooring Ceramic Tile, Laminate, Wood
Fireplaces Number 1
Fireplaces Type Wood Burning
Appliance Dishwasher, Disposal, Dryer, Electric Cooktop, Electric Oven, Electric Range, Microwave, Plumbed for Ice Maker, Refrigerator, Vented Exhaust Fan, Washer, Electric Water Heater
Heat Source Central, Electric
Laundry Electric Dryer Hookup, Full Size W/D Area, Washer Hookup
Exterior
Exterior Feature Covered Patio/Porch, Fire Pit, Rain Gutters, Storage
Garage Spaces 2.0
Carport Spaces 2
Fence Barbed Wire, Cross Fenced, Wood
Pool Above Ground, Fenced
Utilities Available Gravel/Rock, No City Services, Outside City Limits, Overhead Utilities, Septic, Well
Roof Type Metal
Parking Type Circular Driveway, Oversized
Garage Yes
Private Pool 1
Building
Lot Description Acreage, Interior Lot, Level, Many Trees, Pasture
Story One
Foundation Slab
Structure Type Metal Siding
Schools
Elementary Schools Emma Roberson
Middle Schools Granbury
High Schools Granbury
School District Granbury Isd
Others
Restrictions No Divide
Ownership Denise Bradley
Acceptable Financing Cash, Conventional, Texas Vet, VA Loan
Listing Terms Cash, Conventional, Texas Vet, VA Loan
Financing Conventional
Special Listing Condition Aerial Photo, Survey Available
Read Less Info
Want to know what your home might be worth? Contact us for a FREE valuation!

Our team is ready to help you sell your home for the highest possible price ASAP

©2024 North Texas Real Estate Information Systems.
Bought with Pam Knieper • Knieper Realty, Inc.

13276 Research Blvd, Suite # 107, Austin, Texas, 78750, United States






