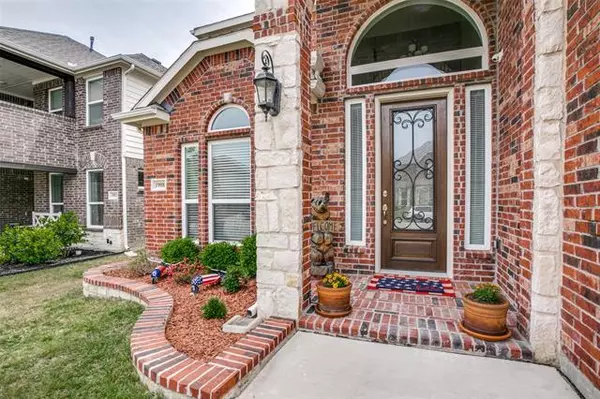$409,900
For more information regarding the value of a property, please contact us for a free consultation.
4 Beds
4 Baths
3,364 SqFt
SOLD DATE : 06/03/2021
Key Details
Property Type Single Family Home
Sub Type Single Family Residence
Listing Status Sold
Purchase Type For Sale
Square Footage 3,364 sqft
Price per Sqft $121
Subdivision Presidio West
MLS Listing ID 14557994
Sold Date 06/03/21
Bedrooms 4
Full Baths 3
Half Baths 1
HOA Fees $27/ann
HOA Y/N Mandatory
Total Fin. Sqft 3364
Year Built 2017
Lot Size 6,969 Sqft
Acres 0.16
Property Description
MULTIPLE OFFERS! Please submit H&B Thursday April 29 by 6pm. Beautiful home loaded with many upgrades!As you walk through the front door,you'll be greeted by a beautiful curved staircase, wood look tile floors,vaulted ceilings, beautiful fireplace &surround systems.Gourmet kitchen has SS appliances,dbl oven,gas cooktop, large island great for entertaining & butlers pantry.Large primary suite. En-suite features a separate shower,garden tub &large walk-in closet.Second dining & study down.3 bedrooms, gameroom & media room up.Enjoy entertaining friends &grilling out under the patio cover. This home sits on an oversized cul de sac lot. Minutes from shopping,dining &entertainment.In the highly sought after NWISD!
Location
State TX
County Tarrant
Community Club House, Community Pool, Jogging Path/Bike Path, Park, Playground
Direction 35W exit Heritage Trace Prkwy, head west, go through roundabouts, Make a right on Harmon, Left on Salvia, Right on Nolina, Right on Fiddleneck, home is on your right.
Rooms
Dining Room 2
Interior
Interior Features Cable TV Available, Decorative Lighting, High Speed Internet Available, Sound System Wiring, Vaulted Ceiling(s), Wainscoting
Heating Central, Natural Gas
Cooling Ceiling Fan(s), Central Air, Electric
Flooring Carpet, Ceramic Tile, Wood
Fireplaces Number 1
Fireplaces Type Gas Logs, Gas Starter
Equipment Satellite Dish
Appliance Dishwasher, Disposal, Double Oven, Gas Cooktop, Microwave, Plumbed for Ice Maker, Water Filter, Tankless Water Heater, Gas Water Heater
Heat Source Central, Natural Gas
Laundry Full Size W/D Area, Gas Dryer Hookup, Washer Hookup
Exterior
Exterior Feature Covered Patio/Porch, Rain Gutters
Garage Spaces 2.0
Fence Wood
Community Features Club House, Community Pool, Jogging Path/Bike Path, Park, Playground
Utilities Available All Weather Road, City Sewer, City Water, Concrete, Curbs, Individual Gas Meter, Individual Water Meter
Roof Type Composition
Garage Yes
Building
Lot Description Cul-De-Sac, Few Trees, Interior Lot, Landscaped, Lrg. Backyard Grass, Sprinkler System, Subdivision
Story Two
Foundation Slab
Structure Type Brick,Rock/Stone
Schools
Elementary Schools Lizzie Curtis
Middle Schools Leo Adams
High Schools Eaton
School District Northwest Isd
Others
Restrictions Deed
Ownership See Tax
Acceptable Financing Cash, Conventional, FHA, VA Loan
Listing Terms Cash, Conventional, FHA, VA Loan
Financing Conventional
Read Less Info
Want to know what your home might be worth? Contact us for a FREE valuation!

Our team is ready to help you sell your home for the highest possible price ASAP

©2025 North Texas Real Estate Information Systems.
Bought with Robert De Franceschi • Keller Williams Realty
13276 Research Blvd, Suite # 107, Austin, Texas, 78750, United States






