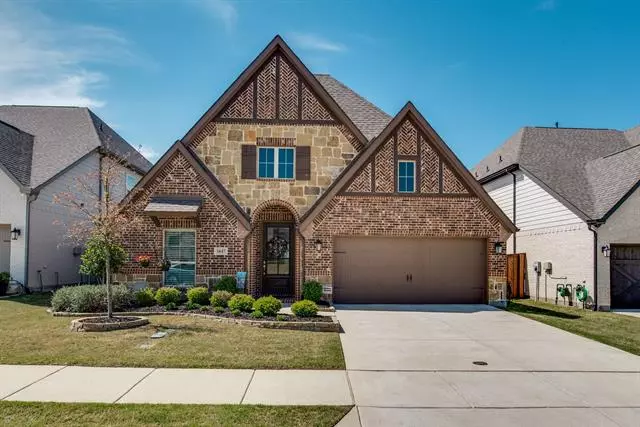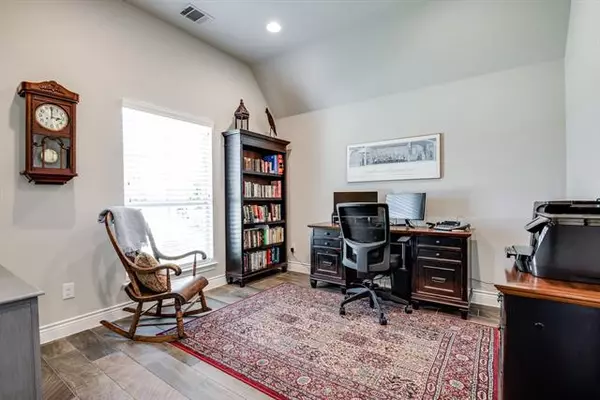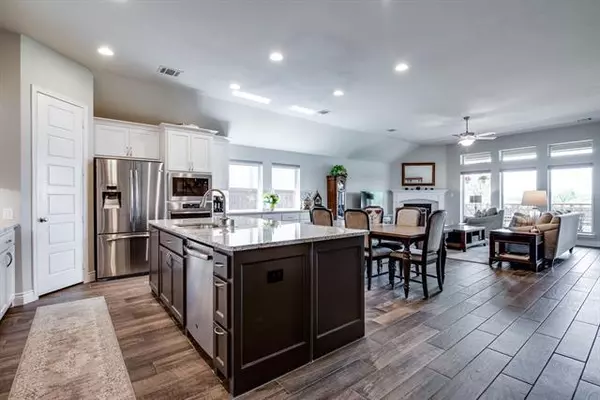$490,000
For more information regarding the value of a property, please contact us for a free consultation.
4 Beds
3 Baths
2,568 SqFt
SOLD DATE : 05/28/2021
Key Details
Property Type Single Family Home
Sub Type Single Family Residence
Listing Status Sold
Purchase Type For Sale
Square Footage 2,568 sqft
Price per Sqft $190
Subdivision Canyon Falls Village
MLS Listing ID 14560507
Sold Date 05/28/21
Style Tudor
Bedrooms 4
Full Baths 3
HOA Fees $207/qua
HOA Y/N Mandatory
Total Fin. Sqft 2568
Year Built 2017
Annual Tax Amount $10,579
Lot Size 6,011 Sqft
Acres 0.138
Property Description
This beautiful one story Perry Home is an open concept, split bedroom design which includes an in-law suite as one of the four bedrooms. Walk-in closets, a large kitchen island, plenty of countertop area and lots of storage including above garage decked area. The doors are 8 feet tall and the front door is extra wide. A large 8x21 back covered patio lets you enjoy the greenbelt views and walking trail bridge. Wood look tile in common areas with carpet and ceiling fans in the bedrooms for added comfort.
Location
State TX
County Denton
Community Club House, Community Pool, Greenbelt, Jogging Path/Bike Path, Park, Playground
Direction Canyon Falls Village, from either 1171 or 377, take Canyon Falls Drive to Twistleaf Rd. The house is on the left, 1647 Twistleaf
Rooms
Dining Room 1
Interior
Interior Features Cable TV Available, High Speed Internet Available, Vaulted Ceiling(s)
Heating Central, Natural Gas
Cooling Ceiling Fan(s), Central Air, Electric
Flooring Carpet, Ceramic Tile
Fireplaces Number 1
Fireplaces Type Gas Logs, Gas Starter
Appliance Dishwasher, Disposal, Gas Cooktop, Tankless Water Heater, Gas Water Heater
Heat Source Central, Natural Gas
Exterior
Exterior Feature Covered Patio/Porch
Garage Spaces 2.0
Fence Wrought Iron, Wood
Community Features Club House, Community Pool, Greenbelt, Jogging Path/Bike Path, Park, Playground
Utilities Available City Sewer, City Water, Community Mailbox, Curbs, Individual Gas Meter, Individual Water Meter
Roof Type Composition
Garage Yes
Building
Lot Description Adjacent to Greenbelt
Story One
Foundation Slab
Structure Type Brick
Schools
Elementary Schools Argyle West
Middle Schools Argyle
High Schools Argyle
School District Argyle Isd
Others
Restrictions Animals
Ownership Ness
Acceptable Financing Cash, Conventional
Listing Terms Cash, Conventional
Financing Cash
Read Less Info
Want to know what your home might be worth? Contact us for a FREE valuation!

Our team is ready to help you sell your home for the highest possible price ASAP

©2025 North Texas Real Estate Information Systems.
Bought with Cassie Weisman • 2415 Realty
13276 Research Blvd, Suite # 107, Austin, Texas, 78750, United States






