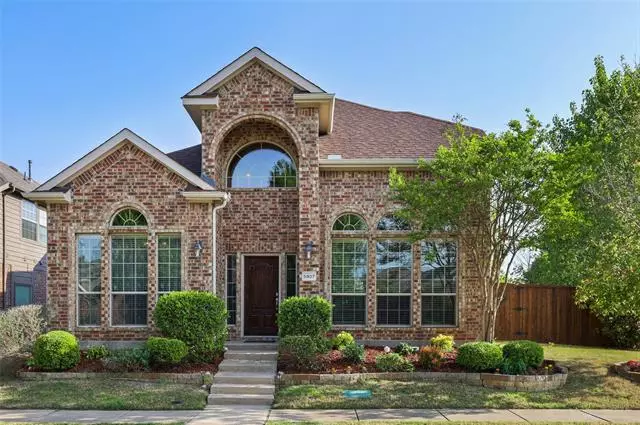$435,000
For more information regarding the value of a property, please contact us for a free consultation.
4 Beds
4 Baths
3,006 SqFt
SOLD DATE : 05/17/2021
Key Details
Property Type Single Family Home
Sub Type Single Family Residence
Listing Status Sold
Purchase Type For Sale
Square Footage 3,006 sqft
Price per Sqft $144
Subdivision Saddle Club At Mckinney Ranch Ph 1
MLS Listing ID 14555804
Sold Date 05/17/21
Style Traditional
Bedrooms 4
Full Baths 3
Half Baths 1
HOA Fees $27
HOA Y/N Mandatory
Total Fin. Sqft 3006
Year Built 2011
Annual Tax Amount $7,463
Lot Size 7,405 Sqft
Acres 0.17
Property Description
OFFER Deadline - SAT, 6 PM. Welcome home to one of the largest corner lots in the subdivision. Main floor features the owner's suite, guest bedroom with ensuite bath, formal dinning, half bath, kitchen open to living room and a built-in desk. Spacious kitchen has ample counter space, cabinets and an island. Kitchen is plumbed for gas (see cab under cooktop). Upstairs features 2 more bedrooms with WIC, jack-n-jill bath, game+media. Control 14 lights throughout the home, garage door, thermostat and media room via app. Sec. cam in side yard+driveway. Extended side patio+hot tub (stays w house). Walk to elem school+park+pool. Trnsfrble home warranty until Feb 2024. New Roof+fence 2020. List of upgrades in MLS docs.
Location
State TX
County Collin
Community Community Pool, Park, Playground
Direction From SH 121, exit Stacy Rd, North on Stacy Rd, Right on Ridge Rd, Right on Chisholm Trl, the house is at the corner of Chisholm Trl and Lasso Ln, on the right hand side.
Rooms
Dining Room 2
Interior
Interior Features Cable TV Available, Decorative Lighting, Flat Screen Wiring, High Speed Internet Available, Smart Home System
Heating Central, Natural Gas, Zoned
Cooling Ceiling Fan(s), Central Air, Electric, Zoned
Flooring Carpet, Ceramic Tile
Fireplaces Number 1
Fireplaces Type Gas Starter, Wood Burning
Appliance Dishwasher, Disposal, Electric Cooktop, Electric Oven, Microwave, Plumbed For Gas in Kitchen, Plumbed for Ice Maker
Heat Source Central, Natural Gas, Zoned
Laundry Electric Dryer Hookup, Full Size W/D Area, Washer Hookup
Exterior
Garage Spaces 2.0
Fence Metal, Wood
Community Features Community Pool, Park, Playground
Utilities Available City Sewer, City Water
Roof Type Composition
Garage Yes
Building
Lot Description Corner Lot, Few Trees, Interior Lot, Lrg. Backyard Grass, Sprinkler System, Subdivision
Story Two
Foundation Slab
Structure Type Frame
Schools
Elementary Schools Lois Lindsey
Middle Schools Lowery
High Schools Allen
School District Allen Isd
Others
Ownership Agent
Acceptable Financing Cash, Conventional, FHA, VA Loan
Listing Terms Cash, Conventional, FHA, VA Loan
Financing Conventional
Special Listing Condition Aerial Photo
Read Less Info
Want to know what your home might be worth? Contact us for a FREE valuation!

Our team is ready to help you sell your home for the highest possible price ASAP

©2025 North Texas Real Estate Information Systems.
Bought with Renee Beaver • EXP REALTY
13276 Research Blvd, Suite # 107, Austin, Texas, 78750, United States






