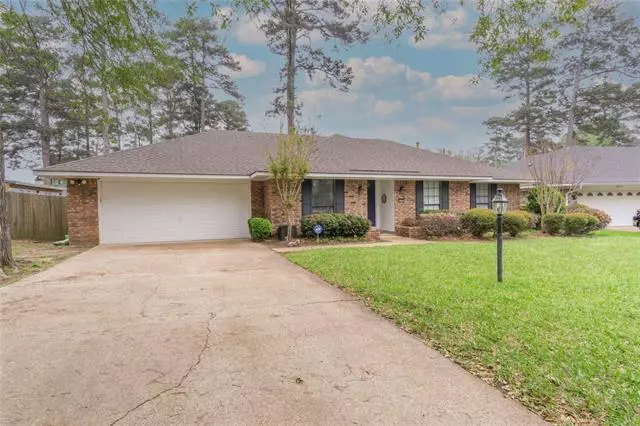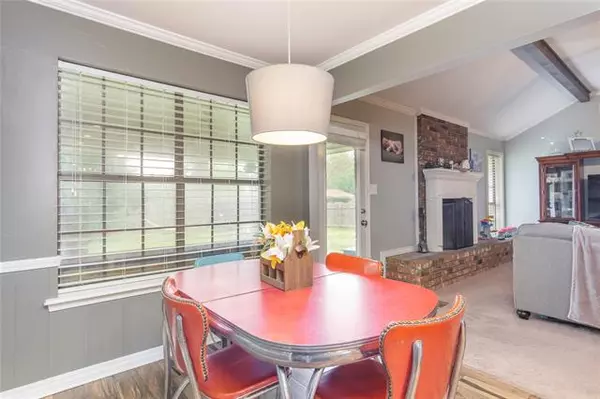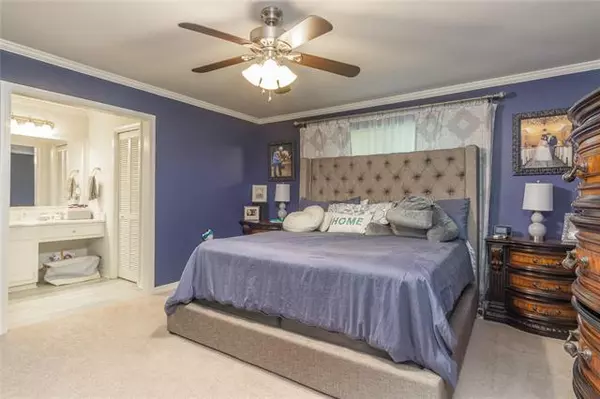$249,000
For more information regarding the value of a property, please contact us for a free consultation.
4 Beds
2 Baths
1,976 SqFt
SOLD DATE : 05/07/2021
Key Details
Property Type Single Family Home
Sub Type Single Family Residence
Listing Status Sold
Purchase Type For Sale
Square Footage 1,976 sqft
Price per Sqft $126
Subdivision Ellerbe Road Estates
MLS Listing ID 14540383
Sold Date 05/07/21
Style Ranch
Bedrooms 4
Full Baths 2
HOA Y/N None
Total Fin. Sqft 1976
Year Built 1986
Annual Tax Amount $2,606
Lot Size 0.254 Acres
Acres 0.254
Lot Dimensions 88 x 140 x 145 x 71
Property Description
Beautiful updated open concept home. New HVAC and roof. Large shady backyard, 5 year old wood fence, covered patio. Remote master suite and 3 bedrooms. Large den with cathedral ceiling and skylights and wood burning fireplace with gas. Wifi controlled thermostat, garage door, front light, and security cameras. Ethernet wired in bedrooms and den. Built in storage in laundry room. Storage room in Garage. Refrigerator remains. All blinds remain.
Location
State LA
County Caddo
Direction See Google Maps
Rooms
Dining Room 1
Interior
Interior Features Cable TV Available, Flat Screen Wiring, Vaulted Ceiling(s)
Heating Central, Natural Gas
Cooling Ceiling Fan(s), Central Air, Electric
Flooring Carpet, Ceramic Tile
Fireplaces Number 1
Fireplaces Type Brick, Gas Starter
Appliance Convection Oven, Dishwasher, Disposal, Electric Range, Microwave, Plumbed for Ice Maker, Warming Drawer, Gas Water Heater
Heat Source Central, Natural Gas
Laundry Electric Dryer Hookup, Full Size W/D Area
Exterior
Exterior Feature Covered Patio/Porch
Garage Spaces 2.0
Fence Wood
Utilities Available City Sewer, City Water
Roof Type Composition
Garage Yes
Building
Lot Description Few Trees, Landscaped, Subdivision
Story One
Foundation Slab
Structure Type Brick,Wood
Schools
Elementary Schools Caddo Isd Schools
Middle Schools Caddo Isd Schools
High Schools Caddo Isd Schools
School District Caddo Psb
Others
Ownership MCKINZIE
Financing Conventional
Read Less Info
Want to know what your home might be worth? Contact us for a FREE valuation!

Our team is ready to help you sell your home for the highest possible price ASAP

©2024 North Texas Real Estate Information Systems.
Bought with Frank Kelly • Berkshire Hathaway HomeServices Ally Real Estate
13276 Research Blvd, Suite # 107, Austin, Texas, 78750, United States






