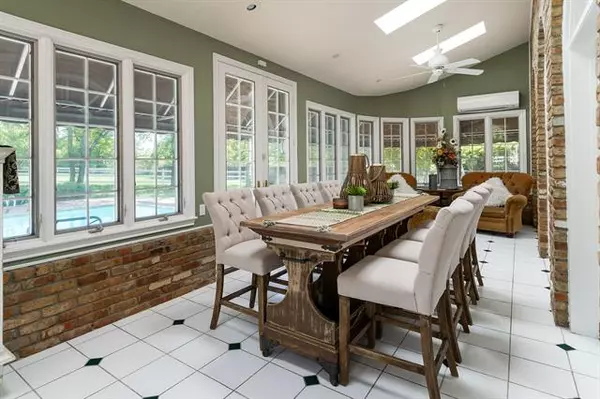$1,199,000
For more information regarding the value of a property, please contact us for a free consultation.
5 Beds
6 Baths
6,102 SqFt
SOLD DATE : 05/04/2021
Key Details
Property Type Single Family Home
Sub Type Single Family Residence
Listing Status Sold
Purchase Type For Sale
Square Footage 6,102 sqft
Price per Sqft $196
Subdivision Wolf Hill Estate
MLS Listing ID 14494711
Sold Date 05/04/21
Style Traditional
Bedrooms 5
Full Baths 5
Half Baths 1
HOA Y/N Voluntary
Total Fin. Sqft 6102
Year Built 1983
Lot Size 2.011 Acres
Acres 2.011
Lot Dimensions 2 acres
Property Description
Absolutely amazing setting with so many extras! This incredible custom home on a 2+ acre cul-de-sac lot has large sparkling pool & spa, cabana, tennis and basketball court, and guest quarters over garage with elevator access. This incredible home four living areas plus study. Large private game room on 3rd floor. Spacious master suite with fireplace, lovely sitting area and luxurious bath. Chef's dream island kitchen with built-in refrigerator and Miele coffee maker, recent appliances, adjoining breakfast room and fireplace all overlooking the one of a kind back yard. Wood floors and vaulted ceilings. Circular drive. Well for irrigation. Beautiful trees! Guest quarters-1 liv. area, bedroom, bath & kitchenette.
Location
State TX
County Denton
Direction From 407-Justin Road go south on Jeter Road (by Kroger). Immediate left on Wolf Run. Home all the way at the back of subdivision.
Rooms
Dining Room 2
Interior
Interior Features Cable TV Available, Decorative Lighting, Elevator, High Speed Internet Available, Vaulted Ceiling(s)
Heating Central, Electric, Zoned
Cooling Ceiling Fan(s), Central Air, Electric, Zoned
Flooring Carpet, Ceramic Tile, Wood
Fireplaces Number 3
Fireplaces Type Brick, Master Bedroom, Wood Burning
Appliance Built-in Refrigerator, Built-in Coffee Maker, Commercial Grade Range, Dishwasher, Disposal, Double Oven, Electric Cooktop, Microwave, Plumbed for Ice Maker, Trash Compactor, Electric Water Heater
Heat Source Central, Electric, Zoned
Laundry Electric Dryer Hookup, Full Size W/D Area, Washer Hookup
Exterior
Exterior Feature Balcony, Rain Gutters, RV/Boat Parking, Sport Court, Tennis Court(s)
Garage Spaces 3.0
Pool Cabana, Diving Board, Gunite, In Ground, Pool/Spa Combo, Pool Sweep
Utilities Available Aerobic Septic, City Water, Concrete
Roof Type Slate,Tile
Garage Yes
Private Pool 1
Building
Lot Description Acreage, Cul-De-Sac, Few Trees, Landscaped, Lrg. Backyard Grass, Sprinkler System
Story Three Or More
Foundation Slab
Structure Type Brick
Schools
Elementary Schools Dorothy P Adkins
Middle Schools Tom Harpool
High Schools Guyer
School District Denton Isd
Others
Ownership Robertson
Acceptable Financing Conventional
Listing Terms Conventional
Financing VA
Read Less Info
Want to know what your home might be worth? Contact us for a FREE valuation!

Our team is ready to help you sell your home for the highest possible price ASAP

©2025 North Texas Real Estate Information Systems.
Bought with Jennah Ciers • RE/MAX DFW Associates
13276 Research Blvd, Suite # 107, Austin, Texas, 78750, United States






