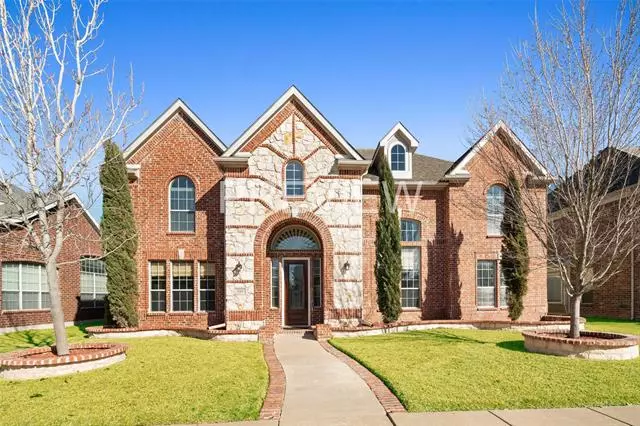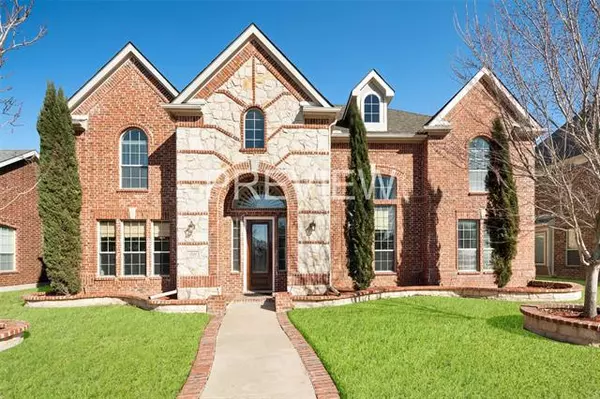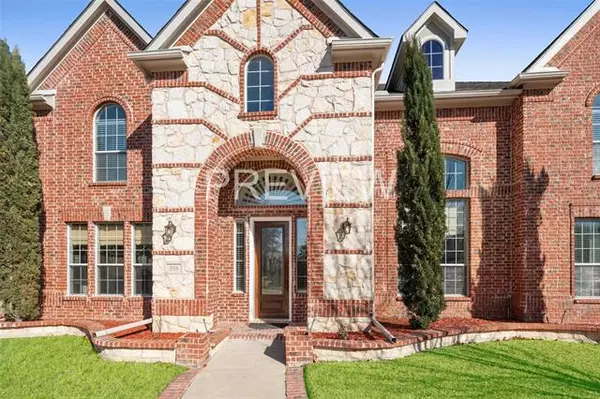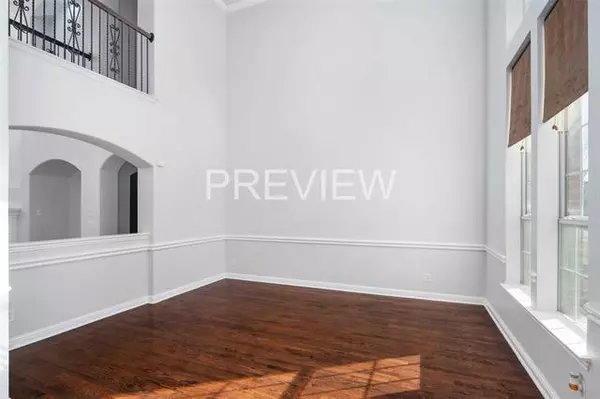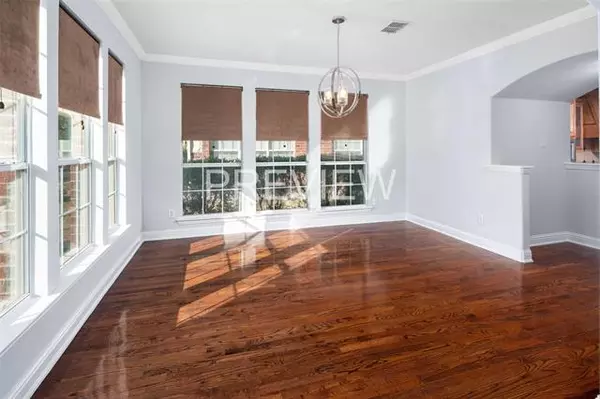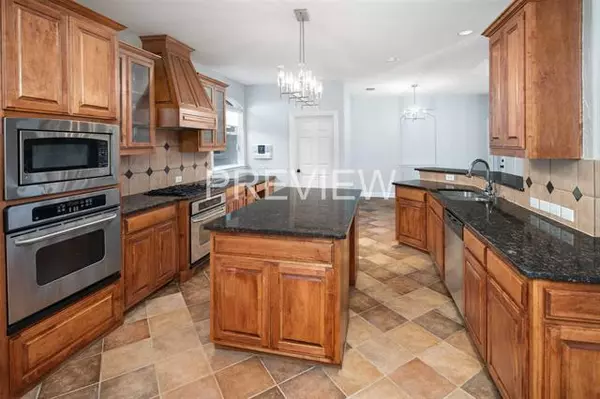$450,000
For more information regarding the value of a property, please contact us for a free consultation.
5 Beds
4 Baths
4,450 SqFt
SOLD DATE : 04/02/2021
Key Details
Property Type Single Family Home
Sub Type Single Family Residence
Listing Status Sold
Purchase Type For Sale
Square Footage 4,450 sqft
Price per Sqft $101
Subdivision Hidden Forest Estates
MLS Listing ID 14520027
Sold Date 04/02/21
Bedrooms 5
Full Baths 4
HOA Fees $30/ann
HOA Y/N Mandatory
Total Fin. Sqft 4450
Year Built 2006
Annual Tax Amount $10,493
Lot Size 7,361 Sqft
Acres 0.169
Property Description
Beautifully updated family home in quiet neighborhood.Multiple architectural features including soaring ceilings, many art niches, crown moulding, and barrell ceilings.Spacious Chef's kitchen with double ovens, new microwave (2020), glass front cabinets, two breakfast bars, large island, butler's pantry, and granite countertops.Owner's Suite on first floor with spa like bath.Home has a secondary bedroom and additional full bath on first floor. Jack and Jill bath connects two of the four upstairs bedrooms.Three massive living areas plus media room.Home has had many recent upgrades and updates including new roof (2020), HVAC compressor (2019), Water heater and fence (2018), fresh paint (2021), new carpet (2021)++
Location
State TX
County Dallas
Community Greenbelt
Direction Take PGBT (190) exit toward Firewheel PKWY, go South onto Firewheel PKWY, turn right onto E Centerville Rd, Turn right onto SH66 W, turn right onto Basswood Trail, home is on the right.
Rooms
Dining Room 2
Interior
Interior Features Cable TV Available, Decorative Lighting, High Speed Internet Available
Heating Central, Natural Gas
Cooling Ceiling Fan(s), Central Air, Electric
Flooring Carpet, Ceramic Tile, Wood
Fireplaces Number 1
Fireplaces Type Gas Logs, Gas Starter
Equipment Intercom
Appliance Dishwasher, Disposal, Double Oven, Electric Oven, Gas Cooktop, Microwave, Plumbed For Gas in Kitchen, Plumbed for Ice Maker, Vented Exhaust Fan
Heat Source Central, Natural Gas
Exterior
Exterior Feature Covered Patio/Porch, Rain Gutters
Garage Spaces 2.0
Fence Gate, Wrought Iron, Metal, Wood
Community Features Greenbelt
Utilities Available Alley, All Weather Road, City Sewer, City Water, Curbs, Individual Gas Meter, Individual Water Meter, Sidewalk, Underground Utilities
Roof Type Composition
Garage Yes
Building
Lot Description Few Trees, Interior Lot, Landscaped, Sprinkler System, Subdivision
Story Two
Foundation Slab
Structure Type Brick,Rock/Stone
Schools
Elementary Schools Choice Of School
Middle Schools Choice Of School
High Schools Choice Of School
School District Garland Isd
Others
Ownership see agent
Acceptable Financing Cash, Conventional
Listing Terms Cash, Conventional
Financing Cash
Special Listing Condition Aerial Photo, Survey Available
Read Less Info
Want to know what your home might be worth? Contact us for a FREE valuation!

Our team is ready to help you sell your home for the highest possible price ASAP

©2025 North Texas Real Estate Information Systems.
Bought with Cameron Castaldo • 2415 Realty
13276 Research Blvd, Suite # 107, Austin, Texas, 78750, United States

