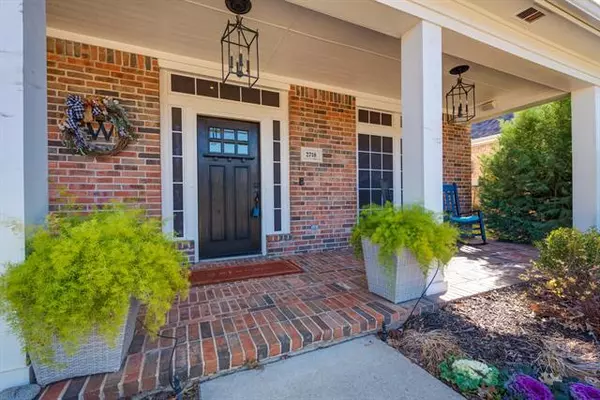$645,000
For more information regarding the value of a property, please contact us for a free consultation.
4 Beds
4 Baths
3,528 SqFt
SOLD DATE : 03/10/2021
Key Details
Property Type Single Family Home
Sub Type Single Family Residence
Listing Status Sold
Purchase Type For Sale
Square Footage 3,528 sqft
Price per Sqft $182
Subdivision Lakeside Estates
MLS Listing ID 14507997
Sold Date 03/10/21
Style Traditional
Bedrooms 4
Full Baths 3
Half Baths 1
HOA Fees $25/ann
HOA Y/N Mandatory
Total Fin. Sqft 3528
Year Built 1999
Annual Tax Amount $11,327
Lot Size 8,407 Sqft
Acres 0.193
Property Description
Everything you need is right here! From the large front porch, well appointed office, chefs kitchen, resort style backyard and just steps a city park with stocked pond, playground, practive field and fitness stations. Handscraped wood floors lead you into the spacious living room with soaring ceiling and floor to ceiling windows and into the jaw dropping renovated kitchen with honed granite, large island with seating, 6 burner comm stove, apron sink and display cabinets. Bank of windows overlooking pool enhance the grace of the master suite with garden tub and oversized closet. Granite counters in all baths and don't overlook the abundant storage closets and attic storage. Beautiful landscape surrounds the pool
Location
State TX
County Tarrant
Direction GPS
Rooms
Dining Room 2
Interior
Interior Features Cable TV Available, Decorative Lighting, High Speed Internet Available, Sound System Wiring, Vaulted Ceiling(s), Wainscoting
Heating Central, Natural Gas, Zoned
Cooling Ceiling Fan(s), Central Air, Electric, Zoned
Flooring Carpet, Wood
Fireplaces Number 1
Fireplaces Type Gas Starter
Appliance Commercial Grade Range, Convection Oven, Dishwasher, Disposal, Gas Cooktop, Gas Oven, Gas Range, Microwave, Plumbed For Gas in Kitchen, Plumbed for Ice Maker, Vented Exhaust Fan, Gas Water Heater
Heat Source Central, Natural Gas, Zoned
Exterior
Exterior Feature Covered Patio/Porch
Garage Spaces 2.0
Fence Wood
Pool Gunite, In Ground, Salt Water, Water Feature
Utilities Available City Sewer, City Water, Individual Gas Meter, Individual Water Meter
Roof Type Composition
Garage Yes
Private Pool 1
Building
Lot Description Interior Lot, Landscaped, Subdivision
Story Two
Foundation Slab
Structure Type Brick
Schools
Elementary Schools Johnson
Middle Schools Dawson
High Schools Carroll
School District Carroll Isd
Others
Ownership Tax
Acceptable Financing Cash, Conventional, FHA, VA Loan
Listing Terms Cash, Conventional, FHA, VA Loan
Financing Conventional
Read Less Info
Want to know what your home might be worth? Contact us for a FREE valuation!

Our team is ready to help you sell your home for the highest possible price ASAP

©2025 North Texas Real Estate Information Systems.
Bought with Paul Tosello • Keller Williams Realty
13276 Research Blvd, Suite # 107, Austin, Texas, 78750, United States






