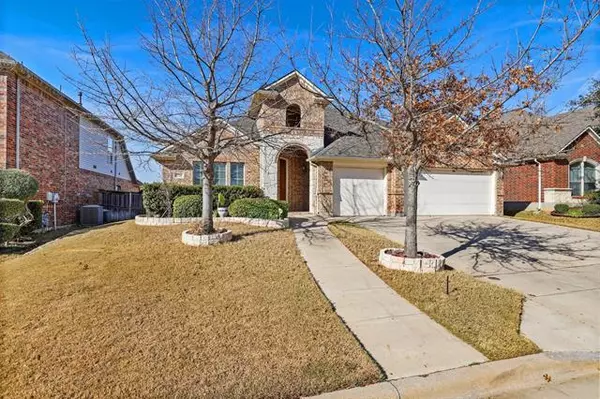$339,999
For more information regarding the value of a property, please contact us for a free consultation.
4 Beds
2 Baths
2,326 SqFt
SOLD DATE : 02/19/2021
Key Details
Property Type Single Family Home
Sub Type Single Family Residence
Listing Status Sold
Purchase Type For Sale
Square Footage 2,326 sqft
Price per Sqft $146
Subdivision Santa Fe Enclave
MLS Listing ID 14493645
Sold Date 02/19/21
Style Craftsman
Bedrooms 4
Full Baths 2
HOA Fees $62/ann
HOA Y/N Mandatory
Total Fin. Sqft 2326
Year Built 2009
Annual Tax Amount $8,466
Lot Size 7,187 Sqft
Acres 0.165
Property Description
Incredibly charming D.R. Horton home situated in a gated community with a plethora of amenities that will surely keep the whole family busy! Open floor plan & great flow throughout! Spacious formal living & dining area is perfect for entertaining! Chefs kitchen features SS appliances, recessed lighting, gas burner cook top, island, plus tons of cabinets & granite counter space for grand scale cooking. Family room boast high ceilings, wood floors, stone FP, and tons of natural light! Split primary retreat boasts a huge private ensuite with walk-in shower, soaking tub, WIC! Covered patio & plenty of yard space makes for awesome summer parties & backyard BBQ with friends & family! Roof & AC installed in 2020!
Location
State TX
County Tarrant
Community Community Pool, Community Sprinkler, Gated, Jogging Path/Bike Path, Lake, Playground
Direction From I-35W. Head north on I-35W N. Take exit 59 toward Basswood Blvd. Use the left 2 lanes to turn left onto Basswood Blvd. Turn left onto Old Santa Fe Trail. Turn right onto Los Alamos Trail
Rooms
Dining Room 2
Interior
Interior Features Cable TV Available, Central Vacuum, Decorative Lighting, High Speed Internet Available, Vaulted Ceiling(s)
Heating Central, Natural Gas
Cooling Ceiling Fan(s), Central Air, Electric
Flooring Carpet, Ceramic Tile, Wood
Fireplaces Number 1
Fireplaces Type Gas Starter
Appliance Dishwasher, Disposal, Electric Oven, Gas Cooktop, Microwave, Plumbed For Gas in Kitchen, Plumbed for Ice Maker, Gas Water Heater
Heat Source Central, Natural Gas
Laundry Electric Dryer Hookup, Full Size W/D Area, Washer Hookup
Exterior
Exterior Feature Covered Patio/Porch, Rain Gutters, Lighting
Garage Spaces 3.0
Fence Wood
Community Features Community Pool, Community Sprinkler, Gated, Jogging Path/Bike Path, Lake, Playground
Utilities Available Asphalt, City Sewer, City Water, Curbs, Individual Gas Meter, Individual Water Meter, Sidewalk, Underground Utilities
Roof Type Composition
Garage Yes
Building
Lot Description Few Trees, Landscaped, Lrg. Backyard Grass, Sprinkler System, Subdivision
Story One
Foundation Slab
Structure Type Brick,Rock/Stone
Schools
Elementary Schools Sunset Valley
Middle Schools Vista Ridge
High Schools Fossilridg
School District Keller Isd
Others
Restrictions No Known Restriction(s)
Ownership on file
Acceptable Financing Cash, Conventional, FHA, VA Loan
Listing Terms Cash, Conventional, FHA, VA Loan
Financing Conventional
Read Less Info
Want to know what your home might be worth? Contact us for a FREE valuation!

Our team is ready to help you sell your home for the highest possible price ASAP

©2025 North Texas Real Estate Information Systems.
Bought with Trish Potts • eXp Realty, LLC
13276 Research Blvd, Suite # 107, Austin, Texas, 78750, United States






