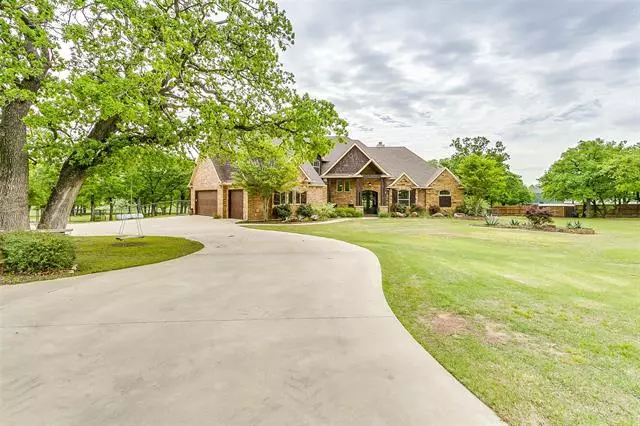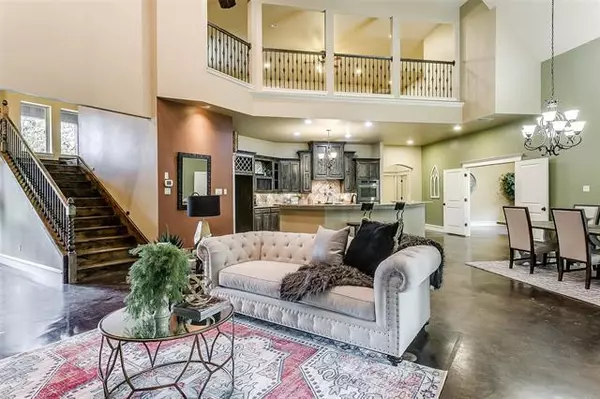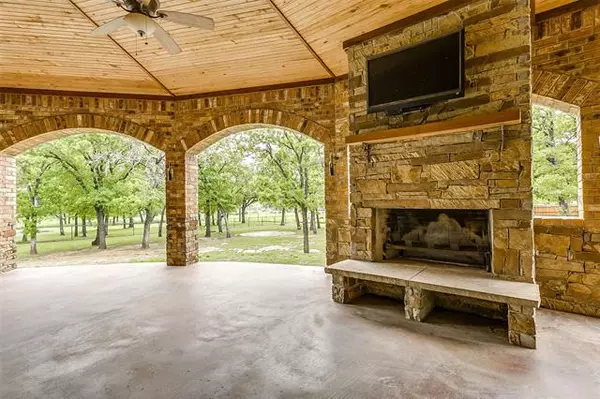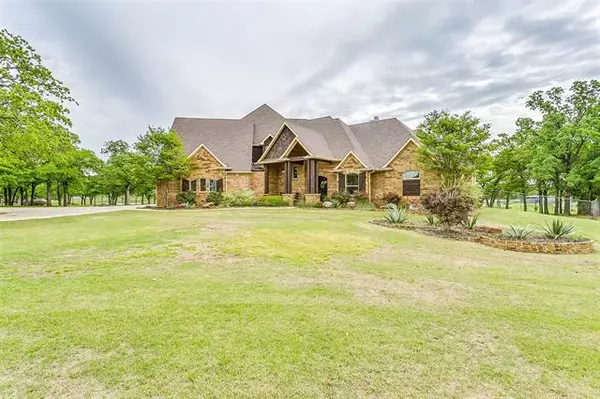$755,000
For more information regarding the value of a property, please contact us for a free consultation.
4 Beds
3 Baths
4,768 SqFt
SOLD DATE : 09/04/2020
Key Details
Property Type Single Family Home
Sub Type Single Family Residence
Listing Status Sold
Purchase Type For Sale
Square Footage 4,768 sqft
Price per Sqft $158
Subdivision J C H Add
MLS Listing ID 14320756
Sold Date 09/04/20
Style Traditional
Bedrooms 4
Full Baths 3
HOA Y/N None
Total Fin. Sqft 4768
Year Built 2011
Annual Tax Amount $12,165
Lot Size 3.850 Acres
Acres 3.85
Property Description
Over 3 acres of beautifully landscaped lawns with a custom built 4-3 executive home! Large entry into large family room with soaring ceilings. Open concept kitchen with double ovens, gas cooktop, copper sink, island with built in microwave and gigantic pantry. Luxurious master suite has a large walk through shower and jetted spa tub with color changing settings. Downstairs you also have a game room, office and bedroom. Upstairs boasts a media room, game room and 2 bedrooms. Utility room has double washer and dryer hookups. Covered patio has brick columns, arches and stone fireplace perfect for your view of 3 acres with gorgeous landscape and mature trees.
Location
State TX
County Tarrant
Direction From Fort Worth follow I-35W S to South Freeway. Take exit 39 toward 1187-Rendon-Crowley Rd-McAlister Rd. Turn left onto Rendon Crowley Rd, Continue onto Rendon Bloodworth Rd. Turn right onto Rendon Road.
Rooms
Dining Room 1
Interior
Interior Features Decorative Lighting
Heating Central, Natural Gas
Cooling Ceiling Fan(s), Central Air, Electric
Flooring Carpet, Ceramic Tile, Concrete
Fireplaces Number 2
Fireplaces Type Gas Starter, Stone, Wood Burning
Appliance Dishwasher, Disposal, Electric Oven, Gas Cooktop
Heat Source Central, Natural Gas
Laundry Electric Dryer Hookup, Full Size W/D Area, Gas Dryer Hookup, Washer Hookup
Exterior
Exterior Feature Covered Patio/Porch
Garage Spaces 3.0
Fence Metal, Wire
Utilities Available Aerobic Septic, Co-op Water
Roof Type Composition,Metal
Garage Yes
Building
Lot Description Acreage, Landscaped, Lrg. Backyard Grass
Story Two
Foundation Slab
Structure Type Brick,Rock/Stone,Siding
Schools
Elementary Schools Tarverrend
Middle Schools Linda Jobe
High Schools Legacy
School District Mansfield Isd
Others
Ownership see tax records
Acceptable Financing Cash, Conventional, FHA, VA Loan
Listing Terms Cash, Conventional, FHA, VA Loan
Financing Conventional
Read Less Info
Want to know what your home might be worth? Contact us for a FREE valuation!

Our team is ready to help you sell your home for the highest possible price ASAP

©2024 North Texas Real Estate Information Systems.
Bought with Steven Russell • DFW Realtors of Texas

13276 Research Blvd, Suite # 107, Austin, Texas, 78750, United States






