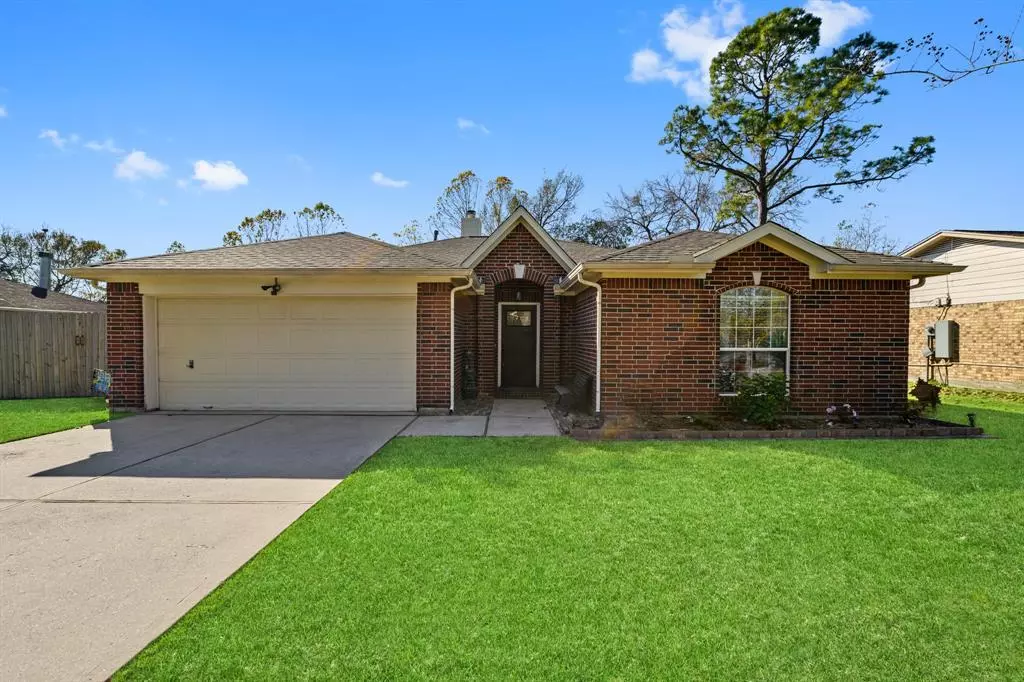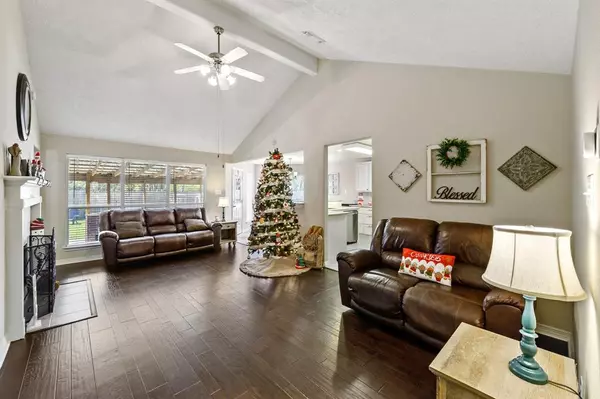$279,000
For more information regarding the value of a property, please contact us for a free consultation.
3 Beds
2 Baths
1,642 SqFt
SOLD DATE : 01/28/2022
Key Details
Property Type Single Family Home
Listing Status Sold
Purchase Type For Sale
Square Footage 1,642 sqft
Price per Sqft $164
Subdivision Wildwinn Sec 2
MLS Listing ID 39106219
Sold Date 01/28/22
Style Traditional
Bedrooms 3
Full Baths 2
Year Built 2005
Annual Tax Amount $5,577
Tax Year 2021
Lot Size 0.297 Acres
Acres 0.2974
Property Description
Check out this beautiful 3 bedroom 2 bathroom updated home located in the well- desired City of Hillcrest Village! This home was completely renovated in 2017! No back neighbors & on a cul-de-sac street! Upon entering you will instantly notice the beautiful large-plank engineered wood flooring! The huge open living room features high-ceilings, custom built-ins, & a fireplace. The kitchen features custom cabinets w/deep pull-out drawers, a large single stainless sink, granite counter tops, and new stainless appliances! The master bathroom features custom cabinets with double sinks, large tub and a walk-in shower! Once you exit the backdoor you will enter the screened-in patio which is the length of the house!(approx 34 ft), tiled flooring, & a new island was recently added, which is perfect for prepping & serving! The lot is over 1/4 of an acre which allows for a lot of backyard space! You will not miss the large shed which is equipped w/ an A/C unit, flooring, & built-in desk/shelving.
Location
State TX
County Brazoria
Area Alvin South
Rooms
Bedroom Description Split Plan,Walk-In Closet
Other Rooms Kitchen/Dining Combo, Utility Room in House
Kitchen Breakfast Bar, Kitchen open to Family Room, Pantry, Pots/Pans Drawers, Walk-in Pantry
Interior
Interior Features High Ceiling
Heating Central Gas
Cooling Central Electric
Flooring Carpet, Engineered Wood, Tile
Fireplaces Number 1
Fireplaces Type Freestanding, Gas Connections, Wood Burning Fireplace
Exterior
Exterior Feature Back Yard Fenced, Screened Porch, Storage Shed, Workshop
Garage Attached Garage
Garage Spaces 2.0
Garage Description Additional Parking, Double-Wide Driveway, Workshop
Roof Type Composition
Street Surface Concrete,Curbs,Gutters
Private Pool No
Building
Lot Description Cleared
Story 1
Foundation Slab
Lot Size Range 1/4 Up to 1/2 Acre
Sewer Public Sewer
Water Public Water
Structure Type Brick
New Construction No
Schools
Elementary Schools Walt Disney Elementary School
Middle Schools Alvin Junior High School
High Schools Alvin High School
School District 3 - Alvin
Others
Restrictions Restricted
Tax ID 8307-0024-000
Energy Description Ceiling Fans,Digital Program Thermostat
Acceptable Financing Cash Sale, Conventional, FHA, VA
Tax Rate 2.5148
Disclosures Sellers Disclosure
Listing Terms Cash Sale, Conventional, FHA, VA
Financing Cash Sale,Conventional,FHA,VA
Special Listing Condition Sellers Disclosure
Read Less Info
Want to know what your home might be worth? Contact us for a FREE valuation!

Our team is ready to help you sell your home for the highest possible price ASAP

Bought with Keller Williams Premier RealtyKaty

13276 Research Blvd, Suite # 107, Austin, Texas, 78750, United States






