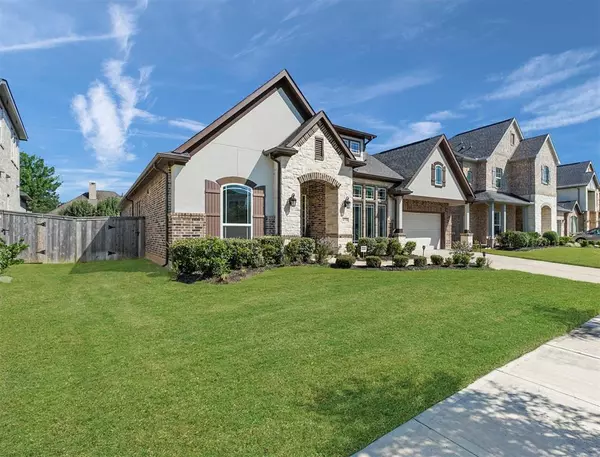$679,999
For more information regarding the value of a property, please contact us for a free consultation.
4 Beds
3.1 Baths
3,488 SqFt
SOLD DATE : 01/26/2022
Key Details
Property Type Single Family Home
Listing Status Sold
Purchase Type For Sale
Square Footage 3,488 sqft
Price per Sqft $193
Subdivision Riverstone
MLS Listing ID 56576904
Sold Date 01/26/22
Style Contemporary/Modern
Bedrooms 4
Full Baths 3
Half Baths 1
HOA Fees $91/ann
HOA Y/N 1
Year Built 2018
Annual Tax Amount $11,242
Tax Year 2021
Lot Size 9,156 Sqft
Acres 0.2102
Property Description
GORGEOUS 1-STORY home WITH HIGH CEILINGS in Riverstone with POOL and TONS OF BACKYARD SPACE. As you walk into this charming Newmark home, you are greeted by a long foyer that opens up into an open concept family room with soaring ceilings and tons of natural light. Home has a formal living room and a huge dining area overlooking the UPGRADED kitchen. The elegant Kitchen is complete with a spectacular Island, tons of cabinets and counter space and a walk-in pantry. The impressive Primary bedroom is HUGE with a sitting area. All bedrooms are SPACIOUS. This versatile home has an office that can also be used as a Gameroom and an extra flex room that can be used as a Bedroom, Kids Gameroom or a Gym room. Hard wired for surround sound. Overlooking the family room is an enclosed sunroom that is usable even in the hottest days of Houston. Perfect to enjoy a cup of tea or kids to play without the mosquitoes. MODERN POOL in the backyard is a great addition to the home. THIS HOME IS A MUST SEE!!!
Location
State TX
County Fort Bend
Community Riverstone
Area Sugar Land South
Rooms
Bedroom Description 1 Bedroom Down - Not Primary BR,All Bedrooms Down,Primary Bed - 1st Floor
Other Rooms 1 Living Area, Family Room, Formal Dining, Formal Living, Gameroom Down, Living Area - 1st Floor, Utility Room in House
Master Bathroom Half Bath, Primary Bath: Double Sinks, Primary Bath: Jetted Tub
Interior
Interior Features High Ceiling, Prewired for Alarm System
Heating Central Gas
Cooling Central Electric
Flooring Wood
Fireplaces Number 1
Exterior
Parking Features Attached Garage
Garage Spaces 2.0
Pool In Ground
Roof Type Composition,Slate
Private Pool Yes
Building
Lot Description Subdivision Lot
Story 1
Foundation Slab
Sewer Public Sewer
Water Water District
Structure Type Brick
New Construction No
Schools
Elementary Schools Austin Parkway Elementary School
Middle Schools First Colony Middle School
High Schools Elkins High School
School District 19 - Fort Bend
Others
Senior Community No
Restrictions Deed Restrictions
Tax ID 3782-01-001-0100-907
Energy Description Attic Vents,Ceiling Fans,Insulated/Low-E windows
Acceptable Financing Cash Sale, Conventional, Investor, VA
Tax Rate 2.5459
Disclosures Levee District, Mud, Sellers Disclosure
Green/Energy Cert Home Energy Rating/HERS
Listing Terms Cash Sale, Conventional, Investor, VA
Financing Cash Sale,Conventional,Investor,VA
Special Listing Condition Levee District, Mud, Sellers Disclosure
Read Less Info
Want to know what your home might be worth? Contact us for a FREE valuation!

Our team is ready to help you sell your home for the highest possible price ASAP

Bought with J. Lindsey Properties
13276 Research Blvd, Suite # 107, Austin, Texas, 78750, United States






