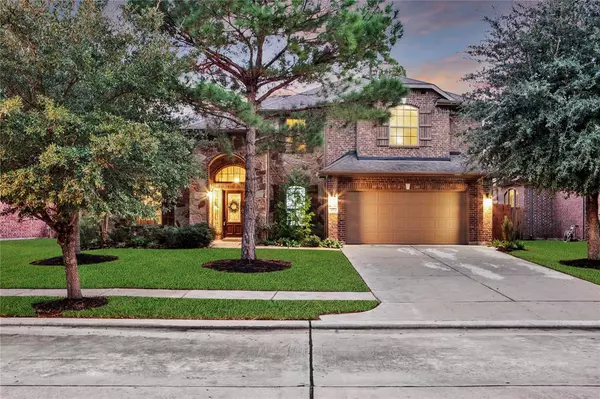$499,900
For more information regarding the value of a property, please contact us for a free consultation.
4 Beds
3.1 Baths
3,194 SqFt
SOLD DATE : 12/03/2021
Key Details
Property Type Single Family Home
Listing Status Sold
Purchase Type For Sale
Square Footage 3,194 sqft
Price per Sqft $156
Subdivision Canyon Gate At Legends Ranch
MLS Listing ID 10642422
Sold Date 12/03/21
Style Traditional
Bedrooms 4
Full Baths 3
Half Baths 1
HOA Fees $83/ann
HOA Y/N 1
Year Built 2012
Annual Tax Amount $10,553
Tax Year 2020
Lot Size 7,908 Sqft
Acres 0.1815
Property Description
Stunning 2 story home! Located in Harmony Creek, a 24/7 manned gated community, featuring 2 pools, numerous parks, 2 splash pads , walking trails , tennis courts, basketball courts, fitness center and clubhouse.
The home offers a beautiful open entry way, with a cascading stair case which leads to the second floor opening to the game room as well as media room, over looks the main living space. Water softener, reverse osmosis in the kitchen, solar panels, and hand-craped hardwood floors, just to mention a few of the fantastic features this home has to offer! Tri ceilings in breakfast area and primary bedroom. Two of the 3 bedrooms upstairs adjoined by a holly-wood style bathroom. Crown molding throughout. Study is spacious with French doors. Laundry room complete with cabinets and folding space. Fabulous patio accented by a nice sized backyard, with mature beautiful trees. Oversized garage lined with shelving. One owner. A MUST SEE! Don't let this one get away!
Location
State TX
County Montgomery
Area Spring Northeast
Rooms
Bedroom Description Primary Bed - 1st Floor
Other Rooms 1 Living Area, Breakfast Room, Formal Dining, Gameroom Up, Home Office/Study, Media
Kitchen Pantry
Interior
Interior Features Alarm System - Owned, Crown Molding
Heating Central Gas
Cooling Central Electric
Flooring Tile, Wood
Fireplaces Number 1
Fireplaces Type Gaslog Fireplace
Exterior
Exterior Feature Back Yard Fenced, Fully Fenced, Patio/Deck, Porch, Sprinkler System
Garage Attached Garage, Oversized Garage
Garage Spaces 2.0
Garage Description Additional Parking, Auto Garage Door Opener, Double-Wide Driveway
Roof Type Composition
Street Surface Asphalt,Curbs,Gutters
Private Pool No
Building
Lot Description Subdivision Lot
Faces West
Story 2
Foundation Slab
Lot Size Range 0 Up To 1/4 Acre
Sewer Public Sewer
Water Public Water, Water District
Structure Type Brick
New Construction No
Schools
Elementary Schools Ann K. Snyder Elementary School
Middle Schools York Junior High School
High Schools Grand Oaks High School
School District 11 - Conroe
Others
Restrictions Deed Restrictions
Tax ID 4017-02-00800
Ownership Full Ownership
Energy Description Ceiling Fans,Digital Program Thermostat,HVAC>13 SEER,Insulated/Low-E windows,Radiant Attic Barrier,Solar PV Electric Panels
Acceptable Financing Cash Sale, Conventional, FHA, VA
Tax Rate 3.1203
Disclosures Mud, Sellers Disclosure
Listing Terms Cash Sale, Conventional, FHA, VA
Financing Cash Sale,Conventional,FHA,VA
Special Listing Condition Mud, Sellers Disclosure
Read Less Info
Want to know what your home might be worth? Contact us for a FREE valuation!

Our team is ready to help you sell your home for the highest possible price ASAP

Bought with George E. Johnson Properties

13276 Research Blvd, Suite # 107, Austin, Texas, 78750, United States






