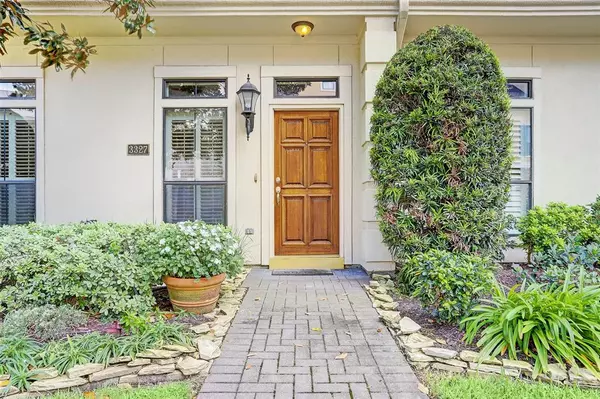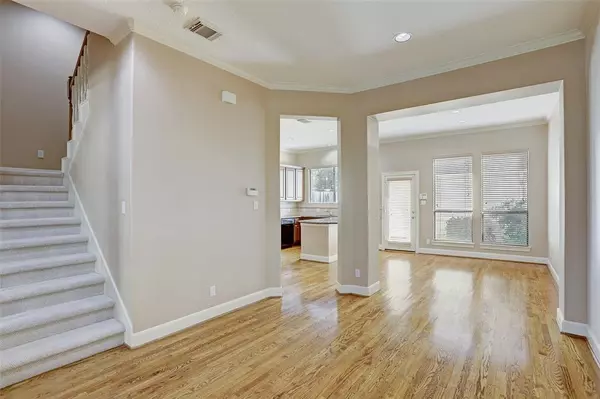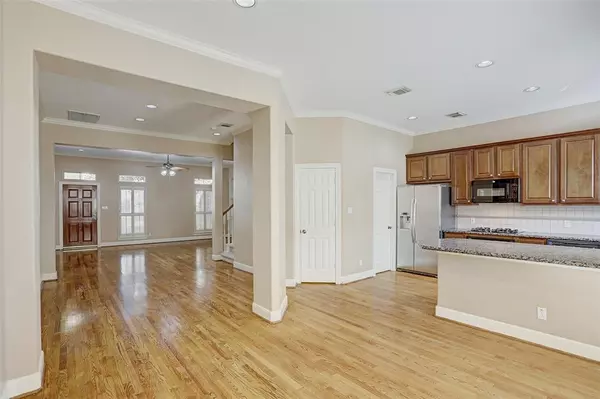$499,900
For more information regarding the value of a property, please contact us for a free consultation.
3 Beds
2.1 Baths
2,446 SqFt
SOLD DATE : 11/30/2021
Key Details
Property Type Townhouse
Sub Type Townhouse
Listing Status Sold
Purchase Type For Sale
Square Footage 2,446 sqft
Price per Sqft $196
Subdivision Memorial Heights Sec 08
MLS Listing ID 98764234
Sold Date 11/30/21
Style Traditional
Bedrooms 3
Full Baths 2
Half Baths 1
HOA Fees $291/ann
Year Built 2002
Annual Tax Amount $11,293
Tax Year 2020
Lot Size 1,890 Sqft
Property Description
Exquisite townhome w/24 hour manned security. Close to Downtown, restaurants and shopping. You will love the
brick stone streets and manicured trees in this well-maintained community. Great curb appeal with fresh flowers
and meticulous landscaping. Enjoy the open concept first-floor living with gleaming hardwood floors, and beautiful
built-in cabinets surround your exquisite fireplace. The kitchen has a wonderful layout perfect for entertaining.
The oversized bar opens to the morning room leading to a large private courtyard. Walk upstairs and take note of
the great layout. All bedrooms are on the same floor! The spacious master has a generous closet and bathroom.
Walk up to the 3rd floor and you will see a very large room with endless possibilities. When you leave the home,
take note of the close proximity to Spotts park!
Location
State TX
County Harris
Area Rice Military/Washington Corridor
Rooms
Bedroom Description All Bedrooms Up,Walk-In Closet
Other Rooms Breakfast Room, Gameroom Up, Living Area - 1st Floor, Utility Room in House
Master Bathroom Primary Bath: Double Sinks, Primary Bath: Separate Shower, Primary Bath: Soaking Tub, Secondary Bath(s): Tub/Shower Combo
Kitchen Island w/o Cooktop, Walk-in Pantry
Interior
Interior Features Alarm System - Owned, Crown Molding, Fire/Smoke Alarm, High Ceiling, Refrigerator Included
Heating Central Gas
Cooling Central Electric
Flooring Carpet, Engineered Wood, Tile
Fireplaces Number 1
Fireplaces Type Gaslog Fireplace
Appliance Dryer Included, Full Size, Refrigerator, Washer Included
Laundry Utility Rm in House
Exterior
Exterior Feature Area Tennis Courts, Controlled Access, Front Green Space, Patio/Deck, Sprinkler System
Garage Detached Garage
Garage Spaces 2.0
Roof Type Composition
Street Surface Concrete
Accessibility Manned Gate
Private Pool No
Building
Faces North
Story 3
Unit Location On Street
Entry Level All Levels
Foundation Slab
Sewer Public Sewer
Water Public Water
Structure Type Stucco
New Construction No
Schools
Elementary Schools Crockett Elementary School (Houston)
Middle Schools Hogg Middle School (Houston)
High Schools Heights High School
School District 27 - Houston
Others
Pets Allowed With Restrictions
HOA Fee Include Exterior Building,Grounds,Limited Access Gates,On Site Guard,Trash Removal
Senior Community No
Tax ID 121-807-002-0005
Energy Description Ceiling Fans,Digital Program Thermostat
Acceptable Financing Cash Sale, Conventional
Tax Rate 2.3994
Disclosures Sellers Disclosure
Listing Terms Cash Sale, Conventional
Financing Cash Sale,Conventional
Special Listing Condition Sellers Disclosure
Pets Description With Restrictions
Read Less Info
Want to know what your home might be worth? Contact us for a FREE valuation!

Our team is ready to help you sell your home for the highest possible price ASAP

Bought with Keller Williams Realty Metropolitan

13276 Research Blvd, Suite # 107, Austin, Texas, 78750, United States






