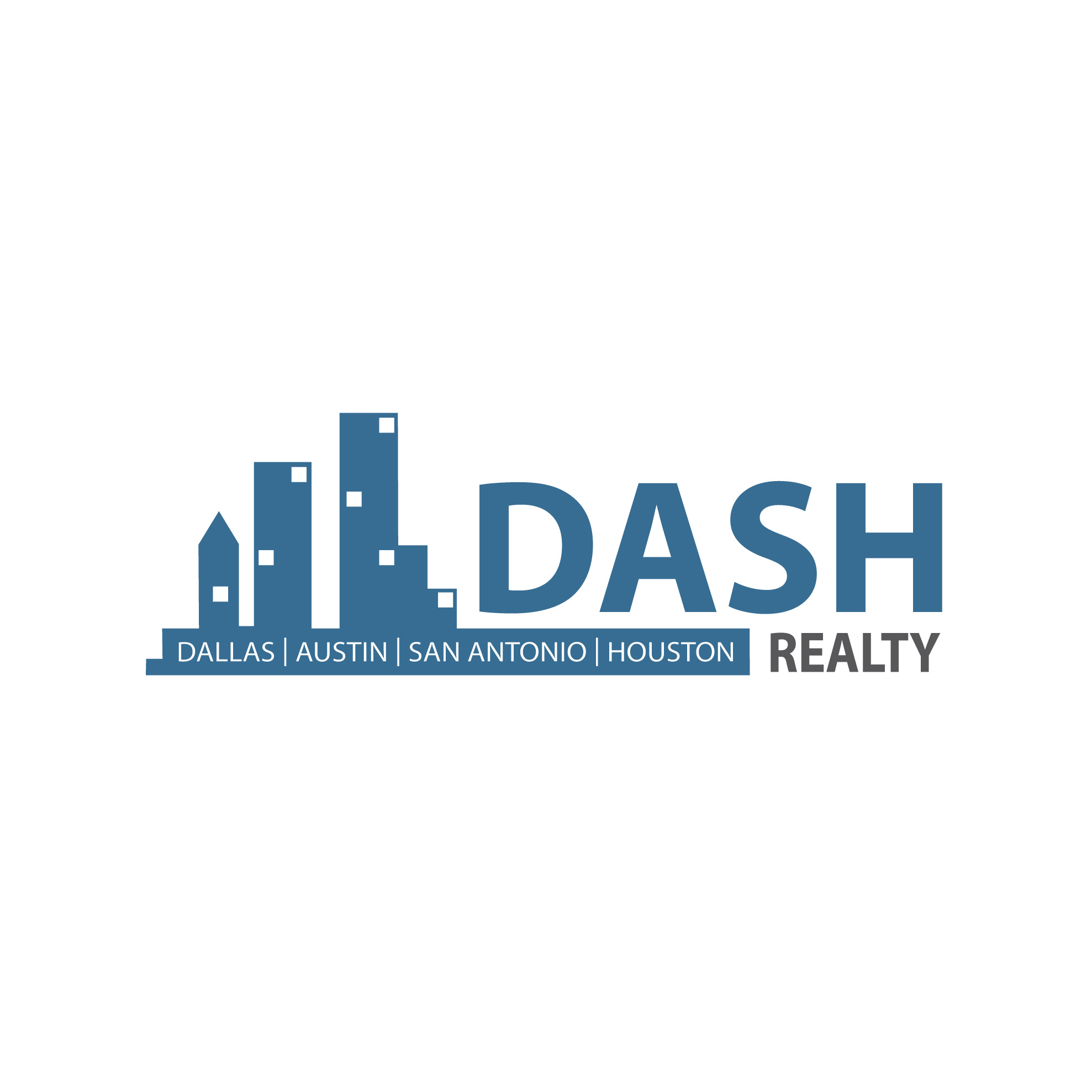
Open House
Sat Oct 25, 12:00pm - 2:30pm
UPDATED:
Key Details
Property Type Single Family Home
Sub Type Single Family Residence
Listing Status Active
Purchase Type For Sale
Square Footage 2,599 sqft
Subdivision Hunter Pointe Add
MLS Listing ID 21095788
Style Traditional
Bedrooms 4
Full Baths 2
Half Baths 1
HOA Fees $500/ann
HOA Y/N Mandatory
Year Built 1999
Annual Tax Amount $8,295
Lot Size 7,274 Sqft
Acres 0.167
Property Sub-Type Single Family Residence
Property Description
Tucked away on a quiet cul-de-sac in the desirable Hunter Point subdivision, this spacious home blends timeless elegance with everyday comfort. The welcoming foyer and ceramic tile floors lead into light-filled living spaces designed for both entertaining and family gatherings.
The family room features a cozy fireplace and flows effortlessly into the dining area, a gourmet kitchen with an island, and a sunny breakfast nook — perfect for morning coffee or holiday meals. The private primary suite offers a relaxing retreat with a spa-style bath, separate shower, and large walk-in closet. Vaulted ceilings, generous bedrooms, and a versatile game room provide space for everyone. Features NEW appliances and NEW HVAC.
Step outside to a large backyard with a grassy play area — ideal for outdoor fun or quiet evenings under the stars.
Located near major highways, schools, parks, shopping, dining, and Arlington attractions including AT&T Stadium, Six Flags, Parks Mall and Joe Pool Lake. Short walk to TCC.
Location
State TX
County Tarrant
Direction GPS works well for this property
Rooms
Dining Room 2
Interior
Interior Features Cable TV Available, Decorative Lighting, Granite Counters, Vaulted Ceiling(s), Walk-In Closet(s)
Heating Central, Electric
Cooling Ceiling Fan(s), Central Air, Electric
Flooring Carpet, Ceramic Tile, Engineered Wood
Fireplaces Number 1
Fireplaces Type Brick, Gas Starter
Appliance Dishwasher, Disposal, Electric Cooktop, Electric Oven, Microwave
Heat Source Central, Electric
Laundry Utility Room
Exterior
Exterior Feature Rain Gutters
Garage Spaces 2.0
Fence Wood
Utilities Available Asphalt, City Sewer, City Water
Roof Type Composition
Total Parking Spaces 2
Garage Yes
Building
Lot Description Lrg. Backyard Grass, Subdivision
Story Two
Level or Stories Two
Structure Type Brick,Siding
Schools
Elementary Schools Beckham
High Schools Seguin
School District Arlington Isd
Others
Ownership See Agent
Acceptable Financing Cash, Contact Agent, Conventional, FHA, VA Loan
Listing Terms Cash, Contact Agent, Conventional, FHA, VA Loan


13276 Research Blvd, Suite # 107, Austin, Texas, 78750, United States



