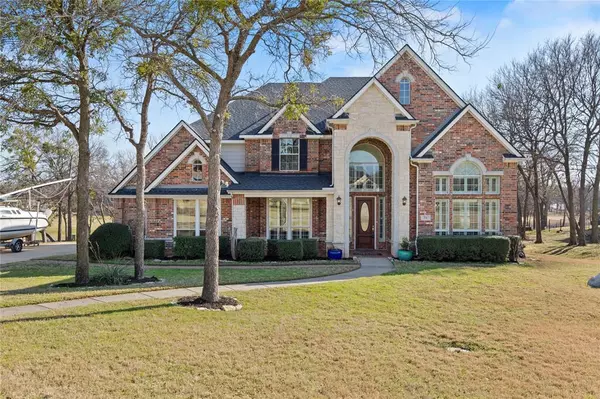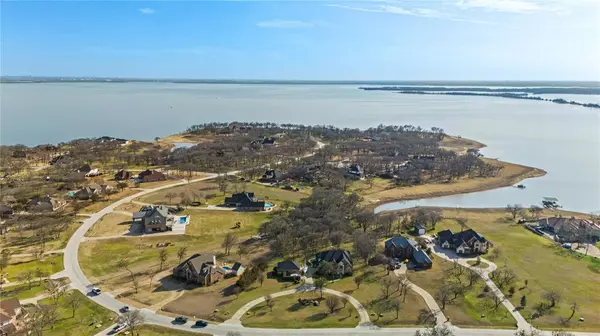OPEN HOUSE
Sat Mar 01, 2:00pm - 4:00pm
UPDATED:
02/28/2025 09:10 AM
Key Details
Property Type Single Family Home
Sub Type Single Family Residence
Listing Status Active
Purchase Type For Sale
Square Footage 4,147 sqft
Price per Sqft $289
Subdivision The Shores Of Lakewood Village
MLS Listing ID 20852988
Style Traditional
Bedrooms 4
Full Baths 4
Half Baths 1
HOA Y/N None
Year Built 2003
Annual Tax Amount $26,336
Lot Size 1.379 Acres
Acres 1.379
Property Sub-Type Single Family Residence
Property Description
Step inside to find a breathtaking interior with 18 ft ceilings in both the living and family rooms, and striking views of the lake. The chef's kitchen boasts an extra-large island, professional-grade gas cooktop, and sleek white paint throughout, with abundant natural light accentuating the space. The primary suite indulges with a sitting area and a bath that includes a luxurious bidet.
Exterior highlights include a detached garage with storage, a concrete pad for a boat or RV, and endless privacy from mature trees.
Location
State TX
County Denton
Direction use GPS
Rooms
Dining Room 2
Interior
Interior Features Built-in Wine Cooler, Cable TV Available, Cathedral Ceiling(s), Chandelier, Decorative Lighting, Double Vanity, Eat-in Kitchen, Granite Counters, High Speed Internet Available, Kitchen Island, Pantry, Sound System Wiring, Walk-In Closet(s)
Heating Central, Natural Gas, Zoned
Cooling Ceiling Fan(s), Central Air, Electric, Zoned
Flooring Carpet, Ceramic Tile, Marble, Wood
Fireplaces Number 1
Fireplaces Type Family Room, Gas Logs, Gas Starter, Stone
Appliance Commercial Grade Range, Commercial Grade Vent, Dishwasher, Disposal, Electric Oven, Gas Cooktop, Gas Water Heater, Microwave, Vented Exhaust Fan
Heat Source Central, Natural Gas, Zoned
Laundry Electric Dryer Hookup, Utility Room, Full Size W/D Area, Washer Hookup
Exterior
Exterior Feature Balcony, Covered Patio/Porch, Rain Gutters
Garage Spaces 4.0
Fence None
Utilities Available Cable Available, City Sewer, City Water, Concrete, Curbs, Individual Gas Meter, Individual Water Meter
Waterfront Description Lake Front,Lake Front – Corps of Engineers,Lake Front – Main Body
Roof Type Composition
Total Parking Spaces 4
Garage Yes
Building
Lot Description Acreage
Story Two
Foundation Slab
Level or Stories Two
Structure Type Brick,Frame,Rock/Stone
Schools
Elementary Schools Oak Point
Middle Schools Lakeside
High Schools Little Elm
School District Little Elm Isd
Others
Ownership see tax rolls
Virtual Tour https://www.propertypanorama.com/instaview/ntreis/20852988

13276 Research Blvd, Suite # 107, Austin, Texas, 78750, United States



