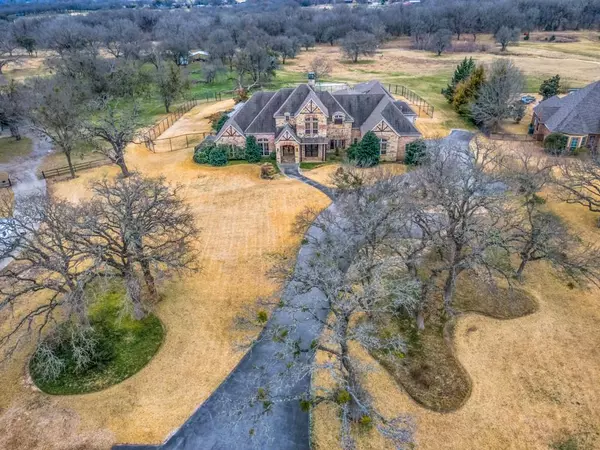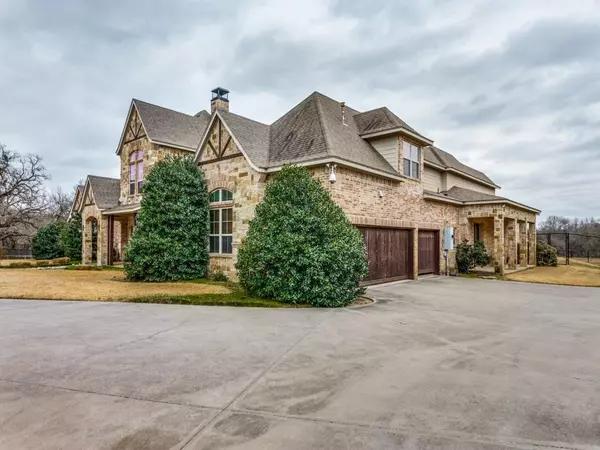UPDATED:
02/22/2025 02:10 AM
Key Details
Property Type Single Family Home
Sub Type Single Family Residence
Listing Status Active
Purchase Type For Sale
Square Footage 7,158 sqft
Price per Sqft $293
Subdivision Ashbriar Add
MLS Listing ID 20848341
Style Traditional
Bedrooms 6
Full Baths 5
Half Baths 1
HOA Fees $1,000/ann
HOA Y/N Mandatory
Year Built 2007
Annual Tax Amount $28,520
Lot Size 7.842 Acres
Acres 7.842
Property Sub-Type Single Family Residence
Property Description
Location
State TX
County Tarrant
Community Gated
Direction From FM1187 enter to the gated community. Once you are through the gate follow the road to the home located on the left.
Rooms
Dining Room 1
Interior
Interior Features Built-in Features, Chandelier, Decorative Lighting, Double Vanity, Eat-in Kitchen, Granite Counters, Kitchen Island, Multiple Staircases, Open Floorplan, Pantry, Walk-In Closet(s), Wet Bar
Flooring Slate, Tile, Vinyl, Wood
Fireplaces Number 1
Fireplaces Type Double Sided
Equipment Home Theater
Appliance Built-in Gas Range, Built-in Refrigerator, Dishwasher, Disposal, Electric Cooktop, Gas Cooktop, Microwave, Convection Oven, Double Oven, Tankless Water Heater, Warming Drawer, Water Filter, Water Softener
Laundry Electric Dryer Hookup, Utility Room, Stacked W/D Area, Washer Hookup
Exterior
Exterior Feature Covered Patio/Porch, Dog Run, Rain Gutters, Outdoor Grill, Outdoor Kitchen, Outdoor Living Center
Garage Spaces 3.0
Fence Fenced, Metal
Pool Fenced, Gunite, Heated, In Ground
Community Features Gated
Utilities Available All Weather Road, Propane, Septic, Well
Roof Type Asphalt
Total Parking Spaces 3
Garage Yes
Private Pool 1
Building
Lot Description Acreage, Greenbelt, Landscaped, Lrg. Backyard Grass, Many Trees, Sprinkler System, Subdivision
Story Three Or More
Foundation Slab
Level or Stories Three Or More
Structure Type Brick,Rock/Stone,Siding
Schools
Elementary Schools Vandagriff
Middle Schools Mcanally
High Schools Aledo
School District Aledo Isd
Others
Restrictions Deed
Ownership Of Record
Acceptable Financing Cash, Conventional
Listing Terms Cash, Conventional
Special Listing Condition Aerial Photo, Deed Restrictions
Virtual Tour https://www.propertypanorama.com/instaview/ntreis/20848341

13276 Research Blvd, Suite # 107, Austin, Texas, 78750, United States



