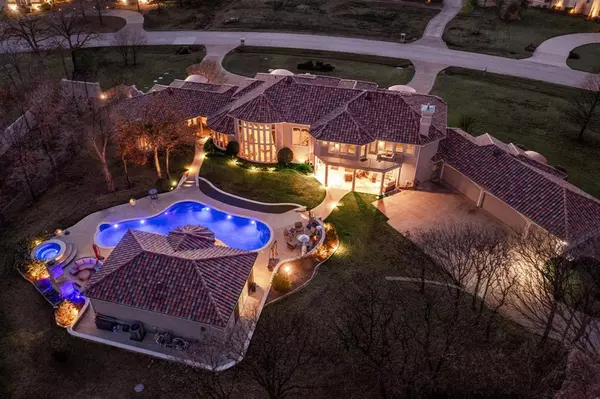UPDATED:
02/22/2025 02:10 AM
Key Details
Property Type Single Family Home
Sub Type Single Family Residence
Listing Status Active
Purchase Type For Sale
Square Footage 7,175 sqft
Price per Sqft $456
Subdivision The Estates At Tour 18
MLS Listing ID 20848509
Style Mediterranean
Bedrooms 4
Full Baths 3
Half Baths 2
HOA Fees $3,580/ann
HOA Y/N Mandatory
Year Built 1996
Lot Size 2.005 Acres
Acres 2.005
Property Sub-Type Single Family Residence
Property Description
The heart of the home is a gourmet kitchen outfitted with top-of-the-line appliances, opening to expansive living spaces adorned with high-end finishes. Designed with entertaining in mind, the residence includes a custom wine cellar, a game room upstairs featuring a stylish bar area with a dishwasher, and an additional wet bar on the main level for effortless hosting.
Recent upgrades include a stunning 1,200 sq ft enclosed cabana, crafted for the ultimate indoor-outdoor experience. This resort-style retreat features a large bar, built-in BBQ, a dining area, multiple TVs, and expansive sliding doors that open to a beautifully landscaped backyard. The cabana also includes a private bathroom for added convenience. Outdoors, multiple seating areas provide inviting spaces to relax, including one with a cozy fireplace, perfect for cooler evenings. A separate storage shed offers additional space for tools or outdoor equipment.
Set within the highly sought-after Tour 18 community, the property offers breathtaking golf course views throughout the neighborhood. This estate provides a rare combination of privacy, luxury, and prime location - an entertainer's dream and a true masterpiece in Flower Mound.
Location
State TX
County Denton
Community Gated, Guarded Entrance
Direction Please use GPS for accurate driving directions
Rooms
Dining Room 3
Interior
Interior Features Built-in Features, Built-in Wine Cooler, Cathedral Ceiling(s), Central Vacuum, Decorative Lighting, Double Vanity, Granite Counters, Kitchen Island, Multiple Staircases, Open Floorplan, Pantry, Walk-In Closet(s), Wet Bar
Heating Central
Cooling Central Air
Flooring Carpet, Concrete, Hardwood, Travertine Stone
Fireplaces Number 2
Fireplaces Type Bath, Bedroom, Family Room
Appliance Built-in Gas Range, Built-in Refrigerator, Dishwasher, Disposal
Heat Source Central
Laundry Utility Room, Laundry Chute
Exterior
Exterior Feature Barbecue, Built-in Barbecue, Covered Courtyard, Covered Patio/Porch, Outdoor Kitchen, Outdoor Living Center, Private Entrance, Private Yard, Storage
Garage Spaces 5.0
Fence Back Yard, Block, Gate
Pool Cabana, In Ground
Community Features Gated, Guarded Entrance
Utilities Available Concrete, Electricity Connected, Septic, See Remarks
Roof Type Tile
Total Parking Spaces 5
Garage Yes
Private Pool 1
Building
Lot Description Acreage, Landscaped, Level, On Golf Course, Sprinkler System
Story Two
Foundation Slab
Level or Stories Two
Schools
Elementary Schools Argyle South
Middle Schools Argyle
High Schools Argyle
School District Argyle Isd
Others
Ownership Defilippis
Acceptable Financing Cash, Conventional, Submit, VA Loan
Listing Terms Cash, Conventional, Submit, VA Loan
Virtual Tour https://www.propertypanorama.com/instaview/ntreis/20848509

13276 Research Blvd, Suite # 107, Austin, Texas, 78750, United States



