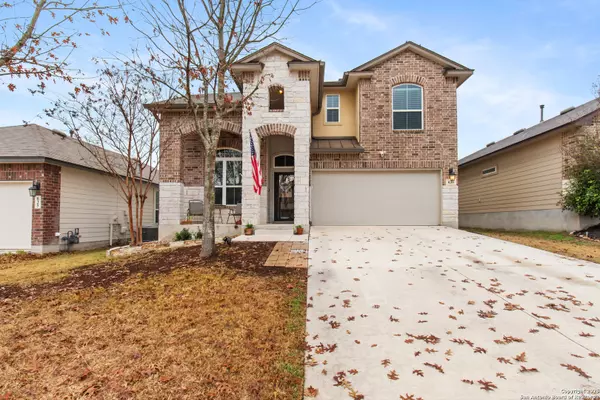UPDATED:
02/17/2025 08:07 AM
Key Details
Property Type Single Family Home
Sub Type Single Residential
Listing Status Active
Purchase Type For Sale
Square Footage 2,883 sqft
Price per Sqft $131
Subdivision Redbird Ranch
MLS Listing ID 1840158
Style Two Story,Traditional
Bedrooms 5
Full Baths 3
Half Baths 1
Construction Status Pre-Owned
HOA Fees $532/ann
Year Built 2015
Annual Tax Amount $6,531
Tax Year 2024
Lot Size 5,401 Sqft
Property Sub-Type Single Residential
Property Description
Location
State TX
County Bexar
Area 0104
Rooms
Master Bathroom Main Level 10X9 Tub/Shower Separate, Separate Vanity, Double Vanity
Master Bedroom Main Level 17X14 Split, DownStairs, Walk-In Closet, Multi-Closets, Full Bath
Bedroom 2 2nd Level 14X12
Bedroom 3 Main Level 15X12
Bedroom 4 Main Level 15X12
Bedroom 5 Main Level 12X12
Kitchen Main Level 14X10
Family Room Main Level 20X13
Study/Office Room Main Level 11X10
Interior
Heating Central
Cooling One Central
Flooring Carpeting, Ceramic Tile
Inclusions Washer Connection, Dryer Connection, Self-Cleaning Oven, Microwave Oven, Stove/Range, Gas Cooking, Disposal, Dishwasher, Ice Maker Connection, Water Softener (owned), Vent Fan, Security System (Owned), Gas Water Heater, In Wall Pest Control
Heat Source Natural Gas
Exterior
Exterior Feature Covered Patio, Privacy Fence, Sprinkler System, Double Pane Windows, Has Gutters
Parking Features Two Car Garage, Attached
Pool None
Amenities Available Pool, Tennis, Clubhouse, Park/Playground, Jogging Trails, Sports Court
Roof Type Composition
Private Pool N
Building
Foundation Slab
Sewer Sewer System
Water Water System
Construction Status Pre-Owned
Schools
Elementary Schools Herbert G. Boldt Ele
Middle Schools Bernal
High Schools Harlan Hs
School District Northside
Others
Acceptable Financing Conventional, FHA, VA, Cash
Listing Terms Conventional, FHA, VA, Cash
13276 Research Blvd, Suite # 107, Austin, Texas, 78750, United States



