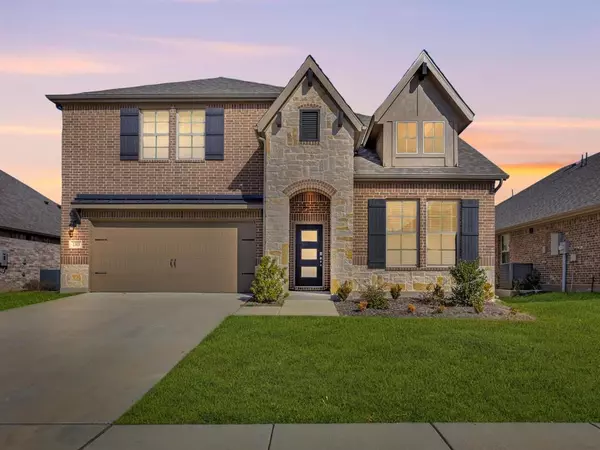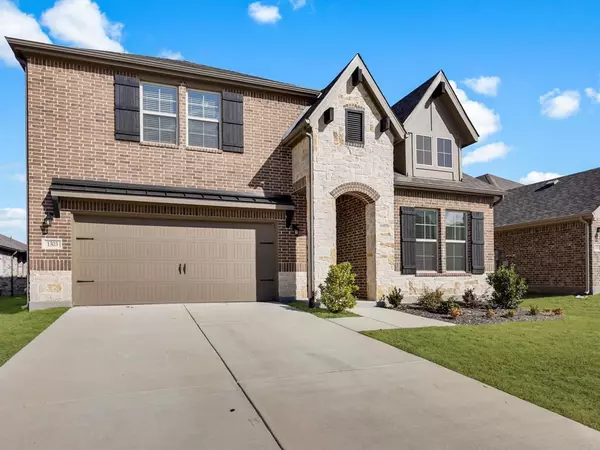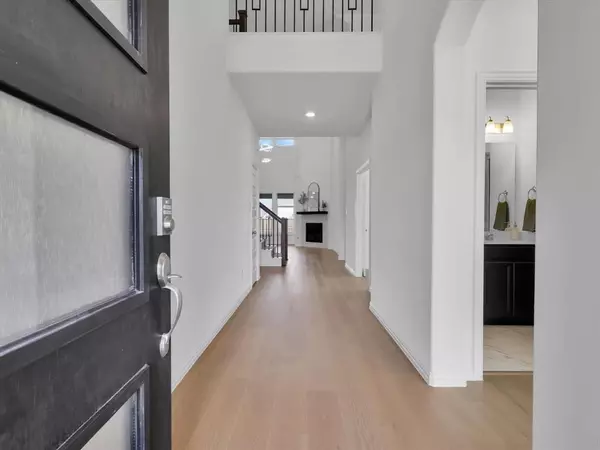UPDATED:
03/08/2025 09:04 PM
Key Details
Property Type Single Family Home
Sub Type Single Family Residence
Listing Status Active
Purchase Type For Sale
Square Footage 3,043 sqft
Price per Sqft $157
Subdivision Devonshire Village 7
MLS Listing ID 20833275
Style Traditional
Bedrooms 4
Full Baths 3
HOA Fees $618/ann
HOA Y/N Mandatory
Year Built 2023
Annual Tax Amount $12,690
Lot Size 6,185 Sqft
Acres 0.142
Property Sub-Type Single Family Residence
Property Description
From the moment you step inside, you'll be greeted by soaring ceilings, elegant finishes, and a breathtaking chandelier that adds a touch of sophistication to the spacious living area. Designed with both relaxation and entertaining in mind, this home features an open-concept layout, a chef's kitchen with high-end appliances, a gas cooktop, ample storage, and a breakfast nook. The large kitchen and butler's pantry are perfect for hosting and family gatherings.
The primary suite is a private retreat, complete with a spa-like ensuite bath and a generous walk-in closet. Two bedrooms are located downstairs along with a dedicated office space and a cute little dog den located under the stairs. Upstairs, you'll find two additional bedrooms, a loft area overlooking the main living space, a game room, and a media room—perfect for fun and entertainment!
Outside, the covered patio overlooks a spacious backyard—perfect for relaxing or hosting gatherings.
As a resident of Devonshire, you'll have access to resort-style pools, scenic walking trails, fishing ponds, and parks. Conveniently located near top-rated schools, shopping, dining, and major highways, this home offers the ultimate in both luxury and convenience.
Don't just imagine living here—schedule a tour today and make this dream home yours!
Location
State TX
County Kaufman
Community Club House, Community Pool, Fishing, Greenbelt, Jogging Path/Bike Path, Lake, Park, Pool, Sidewalks, Other
Direction Head east on Highway 80 from the center of Forney Exit 503 for FM-548 S toward Forney Continue on FM-548 S for about 3 miles Turn left onto Devonshire Drive Follow Devonshire Drive for about 0.5 miles and take a right onto Wheelwright Drive 1303 Wheelwright Drive will be on your left
Rooms
Dining Room 1
Interior
Interior Features Built-in Features, Cable TV Available, Chandelier, Decorative Lighting, Double Vanity, Eat-in Kitchen, Granite Counters, High Speed Internet Available, Kitchen Island, Loft, Open Floorplan, Pantry, Smart Home System, Sound System Wiring, Vaulted Ceiling(s), Walk-In Closet(s)
Heating Central, ENERGY STAR Qualified Equipment, Fireplace Insert
Cooling Ceiling Fan(s), Central Air, Electric, ENERGY STAR Qualified Equipment
Flooring Carpet, Ceramic Tile, Marble, Wood
Fireplaces Number 1
Fireplaces Type Electric, Living Room
Appliance Dishwasher, Disposal, Gas Cooktop, Microwave, Double Oven, Refrigerator, Vented Exhaust Fan
Heat Source Central, ENERGY STAR Qualified Equipment, Fireplace Insert
Laundry Electric Dryer Hookup, In Hall, Full Size W/D Area, Washer Hookup
Exterior
Garage Spaces 2.0
Carport Spaces 2
Fence Wood
Community Features Club House, Community Pool, Fishing, Greenbelt, Jogging Path/Bike Path, Lake, Park, Pool, Sidewalks, Other
Utilities Available Cable Available, City Sewer, City Water, Electricity Connected, MUD Sewer, MUD Water
Roof Type Composition
Total Parking Spaces 2
Garage Yes
Building
Story Two
Foundation Slab
Level or Stories Two
Structure Type Brick,Fiber Cement,Rock/Stone
Schools
Elementary Schools Crosby
Middle Schools Brown
High Schools North Forney
School District Forney Isd
Others
Restrictions Other
Ownership Viet Ngyuen
Acceptable Financing Cash, Conventional, FHA, VA Loan
Listing Terms Cash, Conventional, FHA, VA Loan
Virtual Tour https://www.propertypanorama.com/instaview/ntreis/20833275

13276 Research Blvd, Suite # 107, Austin, Texas, 78750, United States



