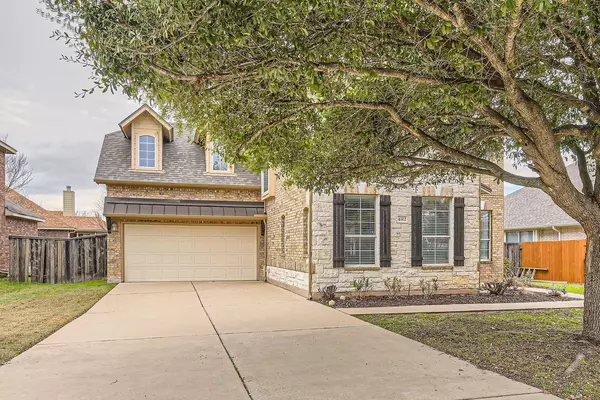UPDATED:
01/28/2025 04:19 PM
Key Details
Property Type Single Family Home
Sub Type Single Family Residence
Listing Status Active
Purchase Type For Sale
Square Footage 2,517 sqft
Price per Sqft $182
Subdivision Teravista Sec 08
MLS Listing ID 5821668
Bedrooms 3
Full Baths 2
Half Baths 1
HOA Fees $90/mo
HOA Y/N Yes
Originating Board actris
Year Built 2005
Tax Year 2024
Lot Size 7,230 Sqft
Acres 0.166
Property Description
This charming residence features 3 living/BONUS spaces. Upon entry you will find a Formal Dining Room to the right and the large Office/Study to the left with an abundance of natural light. A spacious light filled family room with a gas fireplace adds warmth and ambiance to the downstairs Family area, making this home ideal for cozy gatherings and special occasions. Also, downstairs is the well-equipped kitchen that is perfect for entertaining guests or enjoying family meals together. A casual dining area is located adjacent to the Kitchen and Living area and will accommodate large furnishings. There is outside access to the lovely patio overlooking the large back yard from this dining area.
An open concept flows between the kitchen and family room, with easy access to a lovely Powder Room.
Located upstairs are 3 generously sized bedrooms and 2.5 baths. There's ample room for the whole family to relax and unwind in a second living area, perfect for indulging in family fun.
The Primary Bedroom is equipped with an en-suite bath featuring a large soaking tub, a separate shower, a private toilet room, walk-in closet and is privately separated from the other 2 bedrooms.
Another fantastic area will give you a ton of choices that will allow you to customize this home in your own style. Stylish Dormer Windows enhance this very large, inviting room. Suggestion for use, Bedroom, Recreation Room, Large office, Media Room, much more, stop by today to see how this home will fit all your needs!
Location
State TX
County Williamson
Interior
Interior Features Breakfast Bar, Ceiling Fan(s), Granite Counters, Double Vanity, Electric Dryer Hookup, Entrance Foyer, Interior Steps, Multiple Dining Areas, Multiple Living Areas, Walk-In Closet(s), Washer Hookup
Heating Central
Cooling Central Air
Flooring Carpet, Tile, Wood
Fireplaces Number 1
Fireplaces Type Family Room
Fireplace No
Appliance Dishwasher, Disposal, Microwave, Free-Standing Range, Free-Standing Gas Range, Washer/Dryer, Water Heater
Exterior
Exterior Feature No Exterior Steps
Garage Spaces 2.0
Fence Fenced, Wood
Pool None
Community Features Clubhouse, Curbs, Golf, Picnic Area, Playground, Pool, Sidewalks, Trail(s)
Utilities Available Electricity Available, Natural Gas Available, Sewer Available, Water Available
Waterfront Description None
View None
Roof Type Composition
Porch Covered, Patio
Total Parking Spaces 6
Private Pool No
Building
Lot Description Close to Clubhouse, Near Golf Course, Sprinkler - Automatic, Trees-Medium (20 Ft - 40 Ft)
Faces Northeast
Foundation Slab
Sewer MUD
Water MUD
Level or Stories Two
Structure Type Brick Veneer,Frame,Masonry – All Sides
New Construction No
Schools
Elementary Schools Teravista
Middle Schools Hopewell
High Schools Stony Point
School District Round Rock Isd
Others
HOA Fee Include Common Area Maintenance
Special Listing Condition Standard
13276 Research Blvd, Suite # 107, Austin, Texas, 78750, United States



