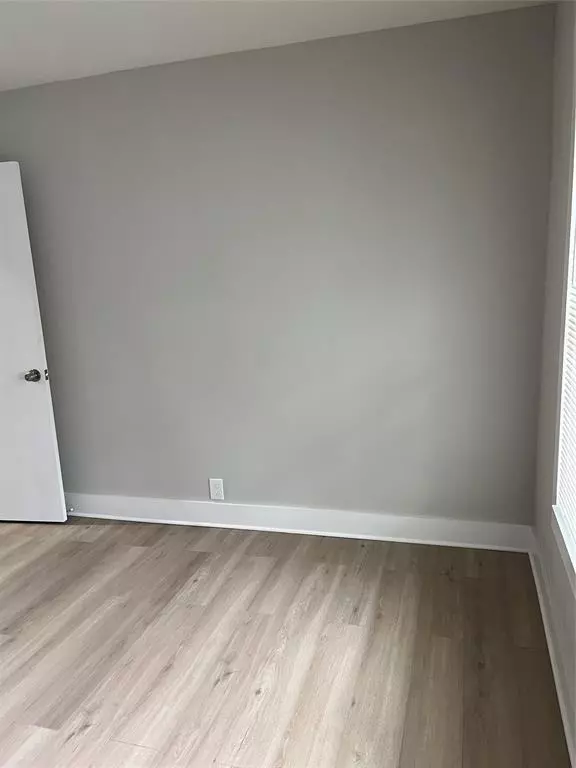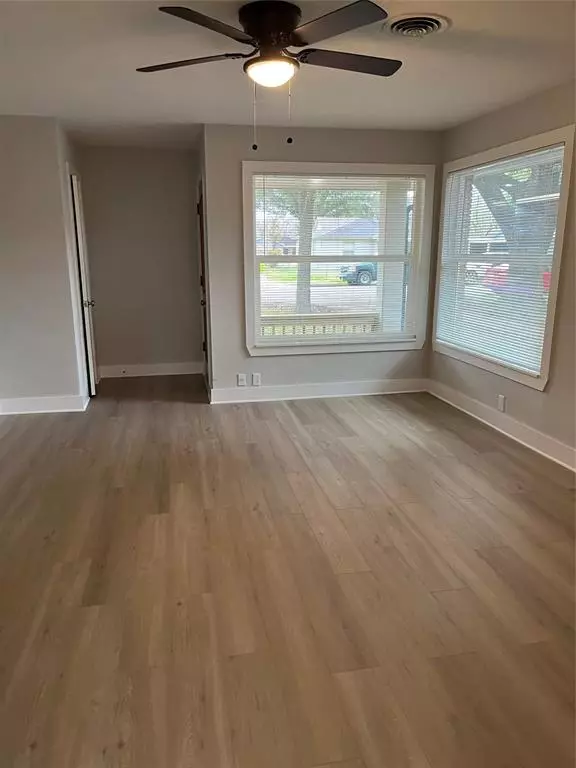UPDATED:
01/27/2025 09:00 AM
Key Details
Property Type Single Family Home
Listing Status Active
Purchase Type For Sale
Square Footage 2,035 sqft
Price per Sqft $130
Subdivision Hy Thompson Add
MLS Listing ID 26236533
Style Traditional
Bedrooms 3
Full Baths 1
Half Baths 1
Year Built 1959
Annual Tax Amount $3,106
Tax Year 2023
Lot Size 8,640 Sqft
Acres 0.1983
Property Description
The kitchen is a true highlight, featuring sleek, modern cabinetry, brand-new appliances, including a stove, microwave, refrigerator, freezer, and elegant countertops—perfect for everyday meals or entertaining guests.
For those who love to entertain, the open-concept layout is ideal. The formal living room flows seamlessly into the dining area, which leads to a spacious Den with soaring ceilings. Perfect for reading, relaxing, or enjoying TV. The Den also features a wood-burning fireplace and three bay windows, adding warmth and character.
The bathroom has been thoughtfully updated. The home has three bedrooms, each offering a serene place to rest. The washer and dryer are included.
No HOA and low taxes. Room measurements are approximate. Make this home yours today!
Location
State TX
County Fort Bend
Area Fort Bend South/Richmond
Rooms
Bedroom Description All Bedrooms Down
Other Rooms 1 Living Area, Breakfast Room, Den, Kitchen/Dining Combo, Library, Living Area - 1st Floor, Utility Room in Garage
Master Bathroom Half Bath, Primary Bath: Tub/Shower Combo
Den/Bedroom Plus 4
Kitchen Breakfast Bar, Kitchen open to Family Room
Interior
Interior Features High Ceiling, Refrigerator Included, Washer Included
Heating Central Gas
Cooling Central Electric
Flooring Laminate
Fireplaces Number 1
Fireplaces Type Electric Fireplace, Gas Connections
Exterior
Exterior Feature Back Yard, Covered Patio/Deck, Porch, Side Yard, Storage Shed
Parking Features Attached Garage
Garage Description RV Parking
Roof Type Composition
Street Surface Concrete
Private Pool No
Building
Lot Description Subdivision Lot
Dwelling Type Free Standing
Faces North
Story 1
Foundation Slab
Lot Size Range 0 Up To 1/4 Acre
Sewer Public Sewer
Water Public Water
Structure Type Brick
New Construction No
Schools
Elementary Schools Bowie Elementary School (Lamar)
Middle Schools George Junior High School
High Schools Terry High School
School District 33 - Lamar Consolidated
Others
Senior Community No
Restrictions Deed Restrictions
Tax ID 8795-00-004-0055-901
Energy Description Ceiling Fans,Energy Star Appliances,Insulated/Low-E windows
Acceptable Financing Cash Sale, Conventional, FHA
Tax Rate 1.9305
Disclosures Sellers Disclosure
Listing Terms Cash Sale, Conventional, FHA
Financing Cash Sale,Conventional,FHA
Special Listing Condition Sellers Disclosure

13276 Research Blvd, Suite # 107, Austin, Texas, 78750, United States



