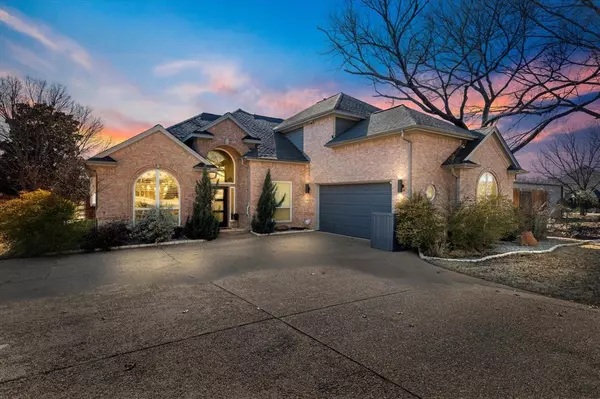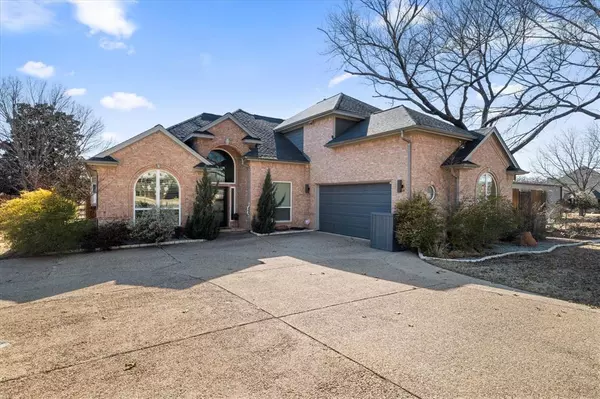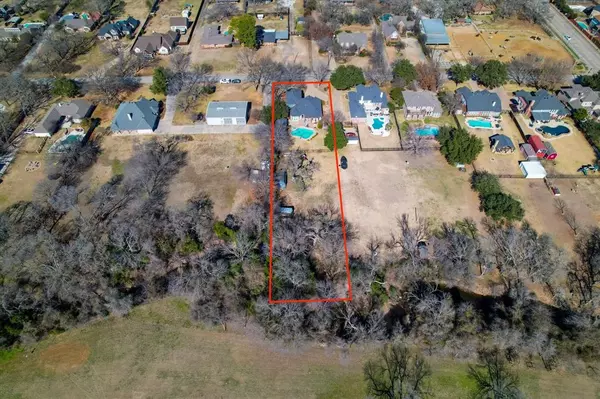OPEN HOUSE
Sun Jan 26, 12:00pm - 2:00pm
UPDATED:
01/25/2025 11:04 PM
Key Details
Property Type Single Family Home
Sub Type Single Family Residence
Listing Status Active
Purchase Type For Sale
Square Footage 2,743 sqft
Price per Sqft $226
Subdivision Redstone Manor Add
MLS Listing ID 20823946
Style Traditional
Bedrooms 4
Full Baths 2
Half Baths 1
HOA Y/N None
Year Built 1995
Annual Tax Amount $11,412
Lot Size 0.842 Acres
Acres 0.842
Property Description
As you step into this inviting home, you are greeted by an oversized formal dining room with the capability of being split into two separate rooms if desired. Straight ahead you are then lead into the warm and elegant living room, complete with a cozy gas fireplace, perfect for relaxing evenings with loved ones. The gourmet kitchen is a chef's paradise, featuring custom cabinets, a built-in refrigerator, an ice maker, a wine fridge, and gleaming stainless steel appliances, including double ovens and a gas cooktop. The adjoining breakfast nook offers serene views of the private pool, setting the scene for tranquil morning coffees.
The primary bedroom serves as a private retreat, with picturesque views of the backyard and pool and an en-suite bathroom that includes dual vanities, a separate shower, and a luxurious tub. The custom closet, which includes cedar, offers ample storage space for your wardrobe.
Step outside to an entertainer's dream; the covered outdoor living area is the perfect backdrop for hosting memorable gatherings, featuring a refreshing pool and a relaxing spa. The property's vast land size of just under an acre, backing up to a peaceful creek, provides a serene escape from the hustle and bustle of city life.
Additional amenities include two versatile storage buildings, a two-car garage with built-in cabinets and a split AC unit, ensuring your comfort and convenience year-round. This home, ideal for anyone, awaits to provide the perfect setting for creating cherished memories.
Location
State TX
County Tarrant
Direction Hwy 287 exit Sublett Rd and go West to Calendar Rd and turn right; go to Redstone Dr and turn right (by the Golden Gait Stables); property will be on the left.
Rooms
Dining Room 2
Interior
Interior Features Built-in Features, Built-in Wine Cooler, Cedar Closet(s), Decorative Lighting, Granite Counters, Kitchen Island, Walk-In Closet(s)
Heating Central, Natural Gas
Cooling Central Air, Electric
Flooring Carpet, Ceramic Tile, Engineered Wood
Fireplaces Number 1
Fireplaces Type Gas Logs, Gas Starter, Living Room
Appliance Built-in Coffee Maker, Built-in Refrigerator, Dishwasher, Disposal, Electric Oven, Gas Cooktop, Ice Maker, Microwave, Double Oven, Plumbed For Gas in Kitchen, Vented Exhaust Fan
Heat Source Central, Natural Gas
Laundry Full Size W/D Area
Exterior
Exterior Feature Covered Patio/Porch, Garden(s), Rain Gutters, Lighting, Outdoor Living Center, Private Yard, Storage
Garage Spaces 2.0
Fence Back Yard, Partial, Wood, Wrought Iron
Pool Heated, In Ground, Outdoor Pool, Pool Sweep, Pool/Spa Combo, Private
Utilities Available Cable Available, City Sewer, City Water, Concrete, Electricity Connected, Individual Gas Meter, Individual Water Meter, Natural Gas Available
Waterfront Description Creek
Roof Type Composition
Total Parking Spaces 2
Garage Yes
Private Pool 1
Building
Lot Description Few Trees, Lrg. Backyard Grass
Story Two
Foundation Slab
Level or Stories Two
Structure Type Brick
Schools
Elementary Schools Moore
High Schools Martin
School District Arlington Isd
Others
Ownership See tax records
Acceptable Financing Cash, Conventional, FHA, USDA Loan, VA Loan
Listing Terms Cash, Conventional, FHA, USDA Loan, VA Loan
Special Listing Condition Flood Plain, Survey Available

13276 Research Blvd, Suite # 107, Austin, Texas, 78750, United States



