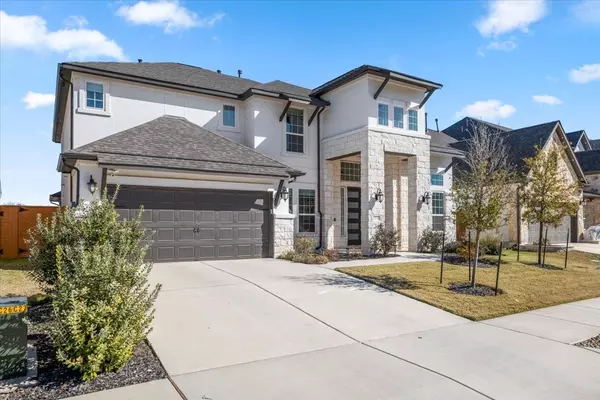UPDATED:
01/26/2025 08:18 PM
Key Details
Property Type Single Family Home
Sub Type Single Family Residence
Listing Status Active
Purchase Type For Rent
Square Footage 3,661 sqft
Subdivision Bluffview 60'S
MLS Listing ID 3982367
Bedrooms 5
Full Baths 4
Half Baths 1
HOA Y/N Yes
Originating Board actris
Year Built 2022
Lot Size 7,797 Sqft
Acres 0.179
Lot Dimensions 60 x 130
Property Description
Upstairs, a game room and dedicated media center provide countless hours of family fun and excellent entertaining spaces when hosting get togethers. A covered porch and spacious outdoor living space adjacent to the great room are ideal for enjoying the temperate climate of the Austin Hill Country.
Location
State TX
County Williamson
Rooms
Main Level Bedrooms 2
Interior
Interior Features Ceiling Fan(s), Gas Dryer Hookup, Eat-in Kitchen, Kitchen Island, Open Floorplan, Primary Bedroom on Main, Recessed Lighting, Walk-In Closet(s)
Heating ENERGY STAR Qualified Equipment, Natural Gas, Zoned
Cooling Ceiling Fan(s), Central Air, Electric, ENERGY STAR Qualified Equipment, Zoned
Flooring Carpet, Tile, Vinyl, Wood
Fireplace No
Appliance Built-In Gas Oven, Gas Cooktop, RNGHD, Stainless Steel Appliance(s), Vented Exhaust Fan, Water Heater, Tankless Water Heater
Exterior
Exterior Feature Gutters Partial
Garage Spaces 2.0
Fence Fenced, Privacy, Wood
Pool None
Community Features High Speed Internet, Playground, Pool, Underground Utilities, Trail(s)
Utilities Available Cable Available, High Speed Internet, Natural Gas Available, Sewer Available, Underground Utilities
Waterfront Description None
View None
Roof Type Shingle
Porch Covered, Front Porch, Patio
Total Parking Spaces 2
Private Pool No
Building
Lot Description Interior Lot
Faces West
Foundation Slab
Sewer Public Sewer
Water Public
Level or Stories Two
Structure Type Stone,Stucco
New Construction No
Schools
Elementary Schools Tarvin
Middle Schools Stiles
High Schools Rouse
School District Leander Isd
Others
Pets Allowed Cats OK, Dogs OK
Num of Pet 4
Pets Allowed Cats OK, Dogs OK
13276 Research Blvd, Suite # 107, Austin, Texas, 78750, United States



