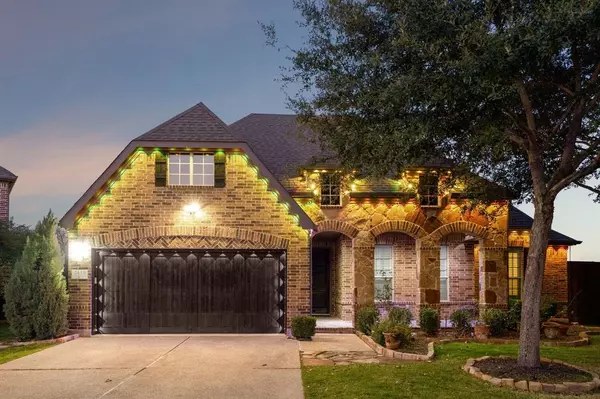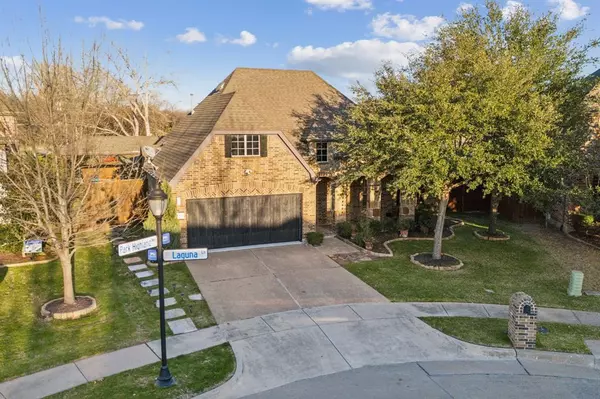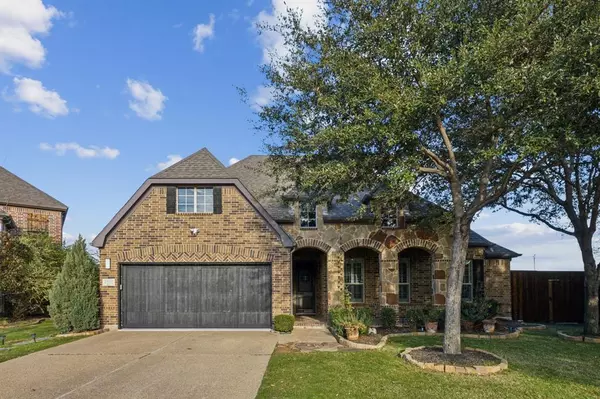OPEN HOUSE
Sat Jan 25, 2:00pm - 4:00pm
UPDATED:
01/25/2025 10:04 PM
Key Details
Property Type Single Family Home
Sub Type Single Family Residence
Listing Status Active
Purchase Type For Sale
Square Footage 2,444 sqft
Price per Sqft $225
Subdivision Park Highlands
MLS Listing ID 20822603
Style Traditional
Bedrooms 4
Full Baths 2
Half Baths 1
HOA Fees $875/ann
HOA Y/N Mandatory
Year Built 2011
Annual Tax Amount $10,937
Lot Size 0.259 Acres
Acres 0.259
Property Description
Discover this stunning residence built by one of Texas's premier luxury home builders, COVENTRY HOMES. Situated in the highly sought-after gated community of Park Highlands, this exceptional single-story residence seamlessly combines elegance and functionality. Upon entering, you'll be captivated by the expansive open floor plan and soaring high ceilings that create an inviting atmosphere filled with natural light. The GOURMET kitchen is a chef's delight, featuring top-of-the-line appliances and stylish finishes, perfect for culinary enthusiasts and entertaining guests. Retreat to the generously sized master bedroom, complete with a cozy sitting area for relaxation and tranquility. The luxurious secondary bathroom offers a playful yet sophisticated design, ensuring every guest feels pampered. Step outside to discover your personal OASIS—a stunning backyard featuring a sparkling pool and ample storage, ideal for both relaxation and entertaining under the Texas sun. This home goes beyond BEAUTY; it has been meticulously designed with sustainability in mind, ensuring a minimal ecological footprint and REDUCED utility bills. Each aspect of the construction reflects a commitment to GREEN living without compromising on luxury or comfort. This property embodies the perfect fusion of LUXURY, SMART TECHNOLOGY, ECO-FRIENDLINESS, and FUN. Don't miss the opportunity to make this EXTRAORDINARY house your HOME!
Location
State TX
County Tarrant
Community Gated, Sidewalks
Direction From I-30, go North on Fielder. Left on Greenoaks. Left on Greenbelt- through the gate. Left on Park Highlands. Home is at the end of Park Highlands at Laguna.
Rooms
Dining Room 2
Interior
Interior Features Built-in Features, Built-in Wine Cooler, Chandelier, Decorative Lighting, Granite Counters, Open Floorplan, Pantry, Smart Home System, Sound System Wiring, Walk-In Closet(s), Wired for Data
Heating Central, Heat Pump, Natural Gas, Zoned
Cooling Ceiling Fan(s), Central Air, Electric, Heat Pump, Zoned
Flooring Ceramic Tile, Wood
Fireplaces Number 1
Fireplaces Type Gas Logs, Living Room, Stone
Equipment Satellite Dish
Appliance Built-in Gas Range, Dishwasher, Disposal, Gas Cooktop, Gas Oven, Gas Water Heater, Microwave
Heat Source Central, Heat Pump, Natural Gas, Zoned
Laundry Electric Dryer Hookup, Utility Room, Washer Hookup
Exterior
Exterior Feature Built-in Barbecue, Covered Patio/Porch, Lighting, Outdoor Grill
Garage Spaces 2.0
Fence Back Yard, Wood
Pool Fenced, Fiberglass, In Ground, Outdoor Pool, Pool Cover, Salt Water
Community Features Gated, Sidewalks
Utilities Available City Sewer, City Water, Sidewalk
Roof Type Composition
Total Parking Spaces 2
Garage Yes
Private Pool 1
Building
Story One
Foundation Slab
Level or Stories One
Structure Type Brick,Fiber Cement
Schools
Elementary Schools Butler
High Schools Lamar
School District Arlington Isd
Others
Ownership Moyano Family
Acceptable Financing Cash, FHA, VA Loan
Listing Terms Cash, FHA, VA Loan

13276 Research Blvd, Suite # 107, Austin, Texas, 78750, United States



