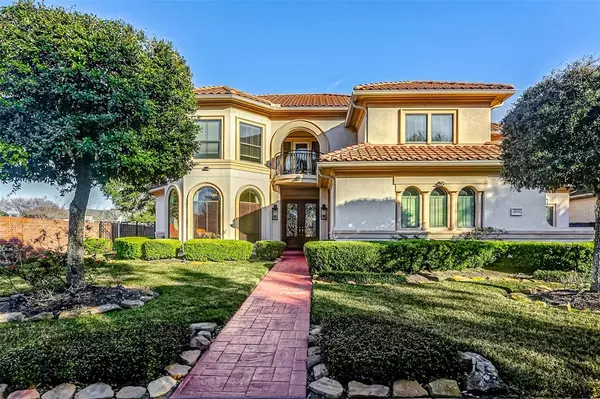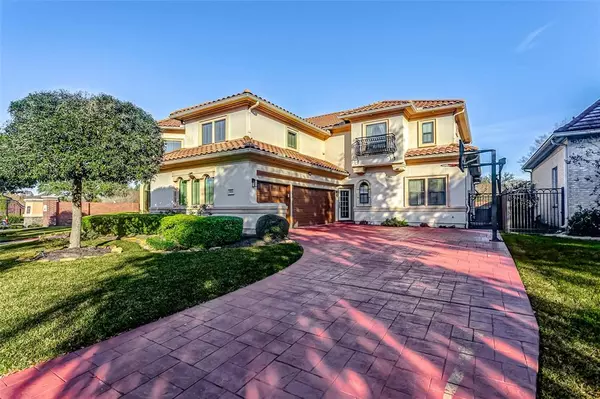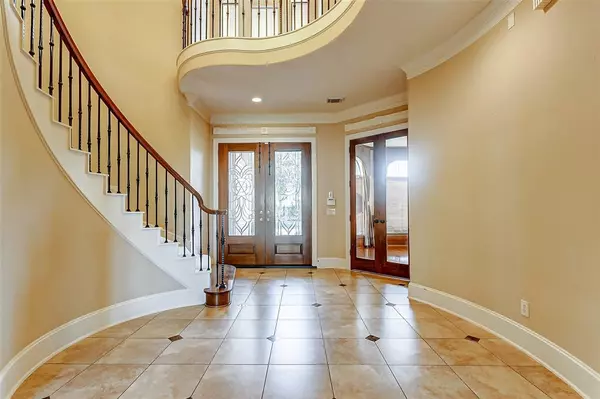UPDATED:
01/25/2025 08:07 PM
Key Details
Property Type Single Family Home
Listing Status Active
Purchase Type For Sale
Square Footage 5,766 sqft
Price per Sqft $158
Subdivision Waters Cove At Riverstone Sec 1
MLS Listing ID 89144571
Style Traditional
Bedrooms 5
Full Baths 4
Half Baths 1
HOA Fees $1,310/ann
HOA Y/N 1
Year Built 2004
Annual Tax Amount $20,912
Tax Year 2023
Lot Size 0.296 Acres
Acres 0.2962
Property Description
Location
State TX
County Fort Bend
Community Riverstone
Area Missouri City Area
Interior
Interior Features 2 Staircases, Balcony, High Ceiling
Heating Central Gas
Cooling Central Electric
Fireplaces Number 2
Exterior
Parking Features Attached Garage
Garage Spaces 3.0
Waterfront Description Lake View
Roof Type Tile
Private Pool No
Building
Lot Description Corner, Subdivision Lot, Water View
Dwelling Type Free Standing
Story 2
Foundation Slab
Lot Size Range 1/4 Up to 1/2 Acre
Sewer Public Sewer
Water Public Water, Water District
Structure Type Stucco
New Construction No
Schools
Elementary Schools Austin Parkway Elementary School
Middle Schools First Colony Middle School
High Schools Elkins High School
School District 19 - Fort Bend
Others
Senior Community No
Restrictions Deed Restrictions
Tax ID 8955-01-001-0010-907
Energy Description Ceiling Fans
Tax Rate 2.4412
Disclosures No Disclosures, Real Estate Owned
Green/Energy Cert Energy Star Qualified Home
Special Listing Condition No Disclosures, Real Estate Owned

13276 Research Blvd, Suite # 107, Austin, Texas, 78750, United States



