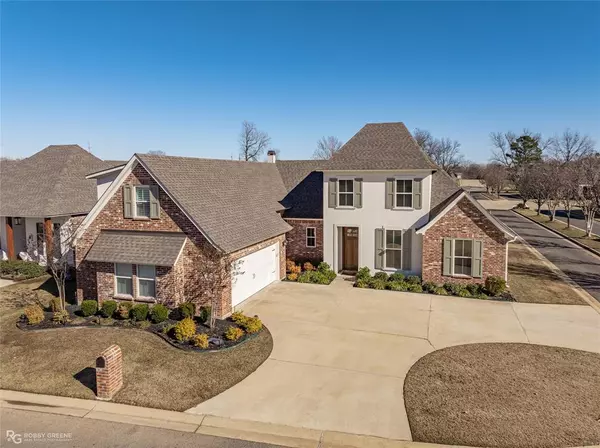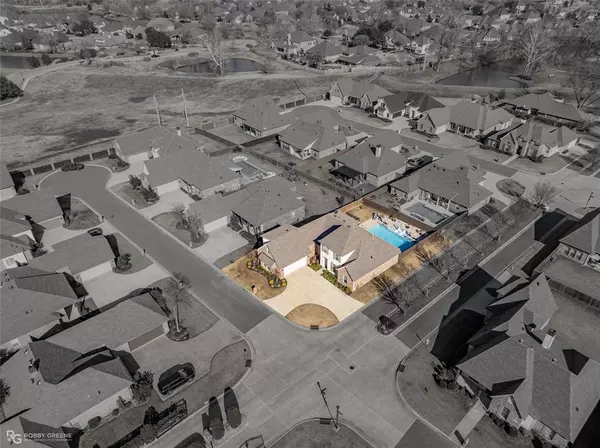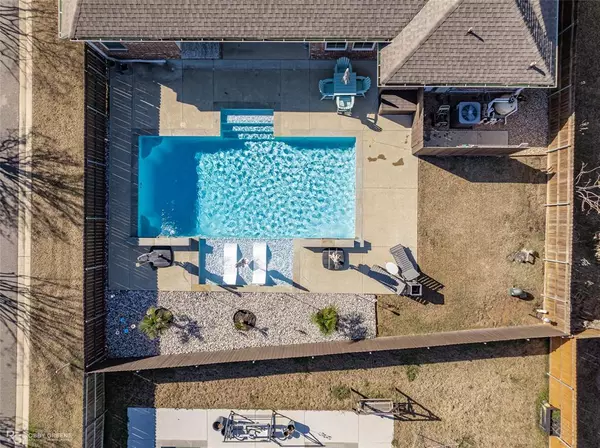UPDATED:
01/13/2025 09:10 PM
Key Details
Property Type Single Family Home
Sub Type Single Family Residence
Listing Status Active
Purchase Type For Sale
Square Footage 2,379 sqft
Price per Sqft $189
Subdivision Les Maisons Sur La Rouge
MLS Listing ID 20815376
Bedrooms 4
Full Baths 3
HOA Fees $900/ann
HOA Y/N Mandatory
Year Built 2020
Lot Size 9,147 Sqft
Acres 0.21
Property Description
Key Features:
• Immaculate Condition: No shoes worn inside, no pets, and barely lived-in upstairs bonus room-bedroom with its own full bathroom.
• Bedrooms Galore: Four spacious bedrooms and two full baths downstairs, with a versatile upstairs bonus room or private suite controlled by its own AC unit.
• Resort-Style Pool: Enjoy an in-ground pool with waterfalls, a tanning ledge, and remote-controlled rolled shades on rear windows for serene views. Pool is plumbed for a heater if desired.
• Elegant Interiors: Beautiful ceramic tile floors with the look of wood, plantation shutters throughout, and an electric fireplace activated by a switch.
• Chef's Kitchen: Stainless steel appliances, large island, cabinets to ceiling, gas stove and large walk-in pantry.
• Luxury Master Suite: Spacious bedroom, large walk-in closet with built-in dresser and shelving, and a spa-like ensuite bathroom.
• Thoughtful Additions: Tankless Water heater, Extra large garage with epoxy garage flooring, gutters, large laundry room with large granite countertop and sink, and a walk-in attic for extra storage. 2 AC units - one upstairs, one downstairs
• Outdoor Entertainment: Covered back porch with granite countertop, room for an outdoor fridge and storage.
Don't miss the chance to own this stunning, move-in-ready home where every detail has been thoughtfully designed and impeccably maintained. A little slice of peace right here in the city – so calm, yet so close to everything. By day, watch the Canadian geese, ducks, and elegant white birds fly to and from the Red River, and by night, it's a private retreat where the moonlight dances on the water. Schedule your showing today!
Location
State LA
County Caddo
Community Gated
Direction From E Kings Hwy, turn onto Barataria Blvd - home is on the corner of Barataria and Beau Chene
Rooms
Dining Room 1
Interior
Interior Features Cable TV Available, Decorative Lighting, Eat-in Kitchen, Granite Counters, High Speed Internet Available, Kitchen Island, Open Floorplan, Walk-In Closet(s)
Heating Central
Cooling Central Air
Flooring Carpet, Ceramic Tile
Fireplaces Number 1
Fireplaces Type Living Room
Appliance Dishwasher, Disposal, Gas Range, Microwave
Heat Source Central
Laundry Utility Room
Exterior
Exterior Feature Covered Patio/Porch
Garage Spaces 2.0
Fence Privacy, Wood
Pool In Ground, Waterfall
Community Features Gated
Utilities Available City Sewer, City Water
Total Parking Spaces 2
Garage Yes
Private Pool 1
Building
Lot Description Corner Lot
Story Two
Foundation Slab
Level or Stories Two
Structure Type Brick
Schools
Elementary Schools Caddo Isd Schools
Middle Schools Caddo Isd Schools
High Schools Caddo Isd Schools
School District Caddo Psb
Others
Ownership TT

13276 Research Blvd, Suite # 107, Austin, Texas, 78750, United States



